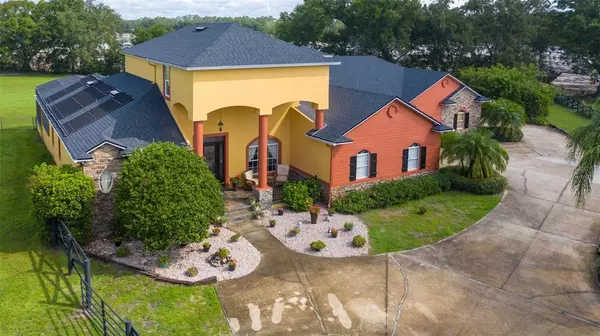For more information regarding the value of a property, please contact us for a free consultation.
Key Details
Sold Price $863,000
Property Type Single Family Home
Sub Type Single Family Residence
Listing Status Sold
Purchase Type For Sale
Square Footage 5,246 sqft
Price per Sqft $164
Subdivision O Bar Ranchettes
MLS Listing ID S5052797
Sold Date 08/11/21
Bedrooms 7
Full Baths 4
Half Baths 1
HOA Y/N No
Year Built 2006
Annual Tax Amount $6,876
Lot Size 2.470 Acres
Acres 2.47
Property Description
A wonderful opportunity to acquire a beautiful custom family home PLUS an in-law unit with potential rental income from this excellent manufactured home (12 months old) which is almost 2000 square feet, complete with verandah and garage. You’ll have two homes on a 2.5 acre site complete with separate water and sewer systems and a fenced yard. Both with electric gated entries for privacy. The main house boasts some 3800 plus sq ft and has a wonderful swimming pool and entertainment center which has a covered area and fireplace, plus BBQ area and large deck area wired for a hot tub. Fantastic for those family gatherings. The pool is oversized approx 36 x 20 with pool bath. The main master is on the 1st floor and the second master is on the second floor with an adjoining sitting room and walk in closet. Outside there are stables for horses. The main house has 4 Bed and 4.5 baths, plus a very large entertainment area upstairs which could accommodate a pool table and bar for the man of the house, even a large screen projector. This house also accommodates 5 cars in the ample garages. The second home offers a large modern kitchen with large island. Also, family room, separate dining area and three bedrooms and two bathrooms. The sellers are willing to rent this out should the buyer be interested. The property has been excellently maintained as you will see it has had a new roof in 2019 and recently a new well pump and ale unit.
Location
State FL
County Osceola
Community O Bar Ranchettes
Zoning OAC
Rooms
Other Rooms Bonus Room, Den/Library/Office, Formal Dining Room Separate, Great Room, Inside Utility
Interior
Interior Features Eat-in Kitchen, High Ceilings, Master Bedroom Main Floor, Open Floorplan, Solid Surface Counters, Solid Wood Cabinets, Split Bedroom, Walk-In Closet(s)
Heating Electric
Cooling Central Air
Flooring Carpet, Ceramic Tile, Wood
Fireplaces Type Other
Furnishings Unfurnished
Fireplace true
Appliance Built-In Oven, Dishwasher, Disposal, Electric Water Heater, Range, Refrigerator
Laundry Inside, Laundry Room
Exterior
Exterior Feature Fence
Parking Features Guest
Garage Spaces 5.0
Fence Board
Pool Heated, In Ground
Community Features Playground
Utilities Available Electricity Connected
Amenities Available Playground
Roof Type Shingle
Attached Garage true
Garage true
Private Pool Yes
Building
Lot Description In County, Paved
Entry Level Two
Foundation Slab
Lot Size Range 2 to less than 5
Sewer Septic Tank
Water Well
Architectural Style Contemporary
Structure Type Block,Stucco
New Construction false
Schools
Elementary Schools Pleasant Hill Elem
Middle Schools Horizon Middle
High Schools Poinciana High School
Others
Pets Allowed Yes
Senior Community No
Ownership Fee Simple
Acceptable Financing Cash, Conventional, FHA, VA Loan
Membership Fee Required None
Listing Terms Cash, Conventional, FHA, VA Loan
Special Listing Condition None
Read Less Info
Want to know what your home might be worth? Contact us for a FREE valuation!

Our team is ready to help you sell your home for the highest possible price ASAP

© 2024 My Florida Regional MLS DBA Stellar MLS. All Rights Reserved.
Bought with THE CORCORAN CONNECTION LLC
GET MORE INFORMATION




