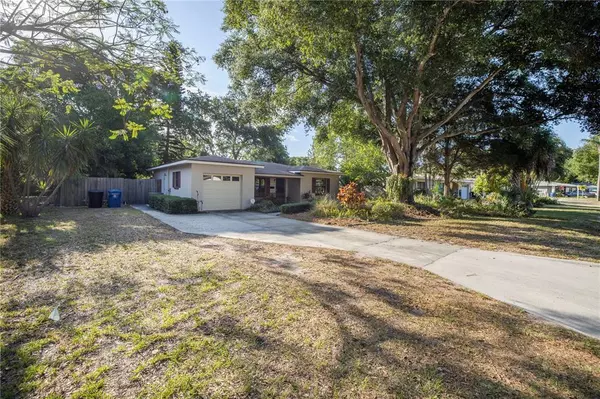For more information regarding the value of a property, please contact us for a free consultation.
Key Details
Sold Price $426,000
Property Type Single Family Home
Sub Type Single Family Residence
Listing Status Sold
Purchase Type For Sale
Square Footage 1,211 sqft
Price per Sqft $351
Subdivision Jungle Country Club 4Th Add
MLS Listing ID U8123549
Sold Date 06/21/21
Bedrooms 2
Full Baths 2
Construction Status Financing
HOA Y/N No
Year Built 1957
Annual Tax Amount $1,456
Lot Size 10,018 Sqft
Acres 0.23
Lot Dimensions 81x121
Property Description
**Multiple Offers Received. Highest and Best Due by 5 PM on Tuesday, May 18th, 2021.**Solid, Concrete Block Two (2) Bedroom, Two (2) Bathroom, One (1) Car Attached Garage Pool Home Located on a Quiet Street in the Highly Desirable Jungle Prada Neighborhood! This Non-Flood Zone, Single Story Home Rests on a Large Lot (81' x 121') Positioned in a Tranquil Paradise Just Minutes from Treasure Island, Downtown St. Petersburg and Tampa. The Open Concept Floor Plan is Perfect for Entertaining, and Flows Nicely Off the Rear of the Home to the In-Ground Swimming Pool & Backyard. A Spacious Master Bedroom with Large En-Suite Bathroom is a Great Retreat, and Also Offers Sliding Glass Doors to the Pool Area. The Home Has Been Impeccably Maintained Over the Years, and Offers Many Updates Including a New Heat Pump Air Conditioning System (2020), New Fabric Hurricane Shutters (2020), New Main Water Supply Line to House (2020), New Hot Water Heater (2020), Newer Screen Doors (2019), Newer Fence (2019), Impact Rated Garage Door (2019), Newer Pool Pump Motor (2019) and Newer Roof (2014). The Kitchen Includes Custom Wood Cabinetry with Matching Built In Desk Area Adjacent to the Dining Room as Well. So Many Things to Love About this Classic Ranch Home with Native Landscaping, Front Porch and Additional Detached Storage Shed. Schedule a Time to View for Yourself!
Location
State FL
County Pinellas
Community Jungle Country Club 4Th Add
Direction N
Rooms
Other Rooms Great Room
Interior
Interior Features Ceiling Fans(s), Kitchen/Family Room Combo, Living Room/Dining Room Combo, Master Bedroom Main Floor, Open Floorplan, Solid Wood Cabinets, Thermostat
Heating Central, Electric
Cooling Central Air
Flooring Ceramic Tile, Laminate
Fireplace false
Appliance Dishwasher, Dryer, Electric Water Heater, Refrigerator, Washer
Laundry In Garage
Exterior
Exterior Feature Dog Run, Fence, Hurricane Shutters, Sliding Doors
Garage Spaces 1.0
Fence Chain Link, Vinyl
Pool Gunite, In Ground
Utilities Available Electricity Connected, Sewer Connected
Roof Type Shingle
Porch Front Porch
Attached Garage true
Garage true
Private Pool Yes
Building
Story 1
Entry Level One
Foundation Slab
Lot Size Range 0 to less than 1/4
Sewer Public Sewer
Water Public
Architectural Style Ranch
Structure Type Block
New Construction false
Construction Status Financing
Others
Senior Community No
Ownership Fee Simple
Acceptable Financing Cash, Conventional
Listing Terms Cash, Conventional
Special Listing Condition None
Read Less Info
Want to know what your home might be worth? Contact us for a FREE valuation!

Our team is ready to help you sell your home for the highest possible price ASAP

© 2024 My Florida Regional MLS DBA Stellar MLS. All Rights Reserved.
Bought with YOUR NEIGHBORHOOD REALTY ASSOC
GET MORE INFORMATION




