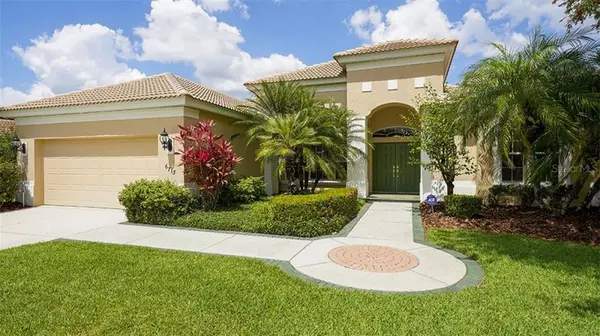For more information regarding the value of a property, please contact us for a free consultation.
Key Details
Sold Price $665,000
Property Type Single Family Home
Sub Type Single Family Residence
Listing Status Sold
Purchase Type For Sale
Square Footage 2,591 sqft
Price per Sqft $256
Subdivision Lakewood Ranch Country Club Village C 1B
MLS Listing ID A4496105
Sold Date 05/26/21
Bedrooms 3
Full Baths 3
Construction Status Inspections
HOA Fees $10/ann
HOA Y/N Yes
Year Built 2000
Annual Tax Amount $8,700
Lot Size 0.270 Acres
Acres 0.27
Property Description
Spectacular lake and Legacy golf course views await upon entering this custom Lee Wetherington home. This Milan floor plan offers lots of living flexibility with three bedrooms, three bathrooms, den/office and a bonus room. Freshly painted the living areas and master suite have a modern neutral color palette. Living room / dining combination has a sliding glass door on to lanai. The kitchen has quality wood cabinetry with Corian countertops, newly tiled backsplash & breakfast nook with Aquarium window. Family room with 11ft ceiling, crown molding and sliding glass doors. Spacious master bedroom suite with den/office/sitting room to the rear and en-suite bathroom with accessible step in tub with jets, separate shower and dual vanities. Large bonus room with picture window to take in the view. The screened outdoor area has two covered lanai and a pond with waterfall feature. Room for a pool. Good size laundry room with sink. Two car garage. Both AC units have recently been replaced in 2018 & 2020. Tankless hot water heater fitted approx. 5 years ago. Five windows have also been replaced in 2015. this home has been meticulously maintained by original owner and is move-in ready. The Masters Avenue has easy access to Lakewood Ranch Blvd., close to Lakewood Main St., shops, cinema, restaurants, medical facilities, I-75 & UTC mall.
Location
State FL
County Manatee
Community Lakewood Ranch Country Club Village C 1B
Zoning PDMU/WPE
Rooms
Other Rooms Bonus Room, Den/Library/Office, Inside Utility
Interior
Interior Features Ceiling Fans(s), Crown Molding, Eat-in Kitchen, Kitchen/Family Room Combo, Living Room/Dining Room Combo, Solid Surface Counters, Solid Wood Cabinets, Split Bedroom, Thermostat, Walk-In Closet(s), Window Treatments
Heating Central, Natural Gas
Cooling Central Air
Flooring Carpet, Ceramic Tile
Furnishings Unfurnished
Fireplace false
Appliance Dishwasher, Disposal, Dryer, Exhaust Fan, Microwave, Range, Refrigerator, Tankless Water Heater, Washer
Laundry Inside, Laundry Room
Exterior
Exterior Feature Irrigation System, Lighting, Sidewalk, Sliding Doors
Parking Features Driveway, Garage Door Opener
Garage Spaces 2.0
Community Features Deed Restrictions, Gated, Golf Carts OK, Irrigation-Reclaimed Water
Utilities Available BB/HS Internet Available, Electricity Connected, Natural Gas Connected, Public, Sewer Connected, Sprinkler Recycled, Street Lights, Underground Utilities, Water Connected
Amenities Available Fence Restrictions, Gated, Vehicle Restrictions
View Y/N 1
View Golf Course, Water
Roof Type Tile
Porch Patio, Screened
Attached Garage true
Garage true
Private Pool No
Building
Story 1
Entry Level One
Foundation Slab
Lot Size Range 1/4 to less than 1/2
Builder Name LEE WETHERINGTON
Sewer Public Sewer
Water Canal/Lake For Irrigation
Architectural Style Spanish/Mediterranean
Structure Type Block,Stucco
New Construction false
Construction Status Inspections
Schools
Elementary Schools Robert E Willis Elementary
Middle Schools Nolan Middle
High Schools Lakewood Ranch High
Others
Pets Allowed Number Limit
HOA Fee Include 24-Hour Guard
Senior Community No
Pet Size Extra Large (101+ Lbs.)
Ownership Fee Simple
Monthly Total Fees $10
Acceptable Financing Cash, Conventional
Membership Fee Required Required
Listing Terms Cash, Conventional
Num of Pet 2
Special Listing Condition None
Read Less Info
Want to know what your home might be worth? Contact us for a FREE valuation!

Our team is ready to help you sell your home for the highest possible price ASAP

© 2024 My Florida Regional MLS DBA Stellar MLS. All Rights Reserved.
Bought with RE/MAX ALLIANCE GROUP
GET MORE INFORMATION




