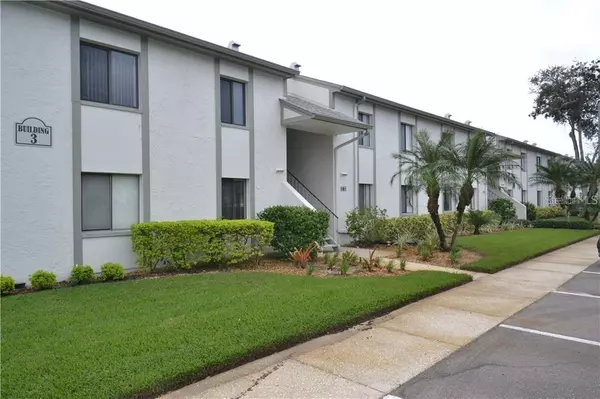For more information regarding the value of a property, please contact us for a free consultation.
Key Details
Sold Price $117,500
Property Type Condo
Sub Type Condominium
Listing Status Sold
Purchase Type For Sale
Square Footage 982 sqft
Price per Sqft $119
Subdivision East Lake Woodlands Cypress Estates
MLS Listing ID U8111932
Sold Date 05/07/21
Bedrooms 2
Full Baths 2
Condo Fees $326
Construction Status Other Contract Contingencies
HOA Y/N No
Year Built 1980
Annual Tax Amount $1,876
Property Description
Welcome to East Lake Woodlands Cypress Estates, and a beautiful 2nd floor condo! This charming condo is a 2nd floor unit that has all the right elements to call it home. Situated just steps to the pool and the mail, it is so convenient to all amenities. With 2 spacious bedrooms, 2 baths and a screened porch overlooking a pond, this one has it all! The open living/dining room is spacious enough for entertaining a crowd or an intimate gathering, and features new carpet. The cook’s kitchen is loaded with cabinet and counter space and has a large pantry. All the appliances convey. Enjoy casual meals at the breakfast bar. Retire to the comfy master retreat after a long day, which features 2 walk in closets and a master bath with a walk-in shower. The split bedroom plan is convenient for owners and guests, with the guest bedroom being large and accommodating. Laundry day is a breeze in the convenient laundry area which is located in the screened lanai. Enjoy your morning coffee on the screened lanai which features new slate flooring and overlooks green space and a pond. Add a new air conditioning system, and you have all the peace of mind you need! The community offers a guard gated entrance, a no maintenance lifestyle, and all ages and pets are welcome. Biking, walking trails and golf courses traverse the neighborhood, and shopping and dining are just down the block. Just 20 minutes to our Gulf Beaches and Tampa Airport, come see it today!
Location
State FL
County Pinellas
Community East Lake Woodlands Cypress Estates
Interior
Interior Features Ceiling Fans(s), Eat-in Kitchen, Living Room/Dining Room Combo, Split Bedroom, Walk-In Closet(s)
Heating Electric
Cooling Central Air
Flooring Carpet, Ceramic Tile
Fireplace false
Appliance Dishwasher, Disposal, Dryer, Exhaust Fan, Range, Range Hood, Refrigerator, Washer
Laundry Laundry Closet, Outside
Exterior
Exterior Feature Balcony, Sidewalk, Sliding Doors
Garage Assigned, Guest, Open
Pool Heated, In Ground, Outside Bath Access
Community Features Association Recreation - Owned, Buyer Approval Required, Deed Restrictions, Fitness Center, Gated, Golf Carts OK, Golf, Pool, Sidewalks, Tennis Courts
Utilities Available Electricity Connected, Public
Amenities Available Fitness Center, Gated, Optional Additional Fees, Recreation Facilities, Tennis Court(s)
Waterfront Description Pond
View Y/N 1
View Water
Roof Type Shingle
Porch Deck, Patio, Rear Porch, Screened
Garage false
Private Pool No
Building
Lot Description Conservation Area, Sidewalk, Paved
Story 2
Entry Level One
Foundation Slab
Lot Size Range Non-Applicable
Sewer Public Sewer
Water Public
Structure Type Other
New Construction false
Construction Status Other Contract Contingencies
Schools
Elementary Schools Forest Lakes Elementary-Pn
Middle Schools Carwise Middle-Pn
High Schools East Lake High-Pn
Others
Pets Allowed Yes
HOA Fee Include 24-Hour Guard,Cable TV,Pool,Escrow Reserves Fund,Insurance,Maintenance Structure,Maintenance Grounds,Management,Pest Control,Private Road,Recreational Facilities,Security,Sewer,Trash,Water
Senior Community No
Pet Size Small (16-35 Lbs.)
Ownership Condominium
Monthly Total Fees $326
Acceptable Financing Cash, Conventional, FHA, VA Loan
Membership Fee Required Required
Listing Terms Cash, Conventional, FHA, VA Loan
Num of Pet 2
Special Listing Condition None
Read Less Info
Want to know what your home might be worth? Contact us for a FREE valuation!

Our team is ready to help you sell your home for the highest possible price ASAP

© 2024 My Florida Regional MLS DBA Stellar MLS. All Rights Reserved.
Bought with RE/MAX REALTEC GROUP INC
GET MORE INFORMATION




