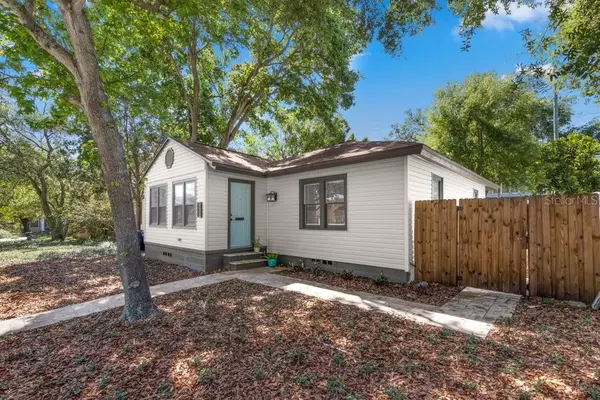For more information regarding the value of a property, please contact us for a free consultation.
Key Details
Sold Price $425,000
Property Type Single Family Home
Sub Type Single Family Residence
Listing Status Sold
Purchase Type For Sale
Square Footage 1,292 sqft
Price per Sqft $328
Subdivision North Bay Heights
MLS Listing ID U8118993
Sold Date 04/30/21
Bedrooms 2
Full Baths 1
Half Baths 1
Construction Status Inspections
HOA Y/N No
Year Built 1949
Annual Tax Amount $3,919
Lot Size 5,227 Sqft
Acres 0.12
Lot Dimensions 50x104
Property Description
This charming home in the highly desired Old Northeast neighborhood is within walking distance to the Coffee Pot waterfront and restaurants nearby. The two-bedroom home features a bonus space with french doors off the living room that could be used for a home office or sitting room. 1930's-era original features include oak hardwood floors that have been newly refinished, cove ceilings, period archway off the family room and a swinging kitchen door. Highlights include a large light and bright kitchen with island and doors that open to the spacious backyard for great indoor/outdoor entertaining and an open living room and dining space. Other features include two generous sized bedrooms with nice closet space, a newly renovated master bath with walk-in shower and indoor laundry. Recent interior finishes include solid core wood doors, bronze door hardware, light fixtures and fans, a nest thermostat and fresh paint throughout. Exterior enhancements include vinyl siding, gutters, stained fencing, travertine and brick walkways, new landscaping, fresh paint, a stone fire pit and a two car drive space with Tahitian gravel. Plenty of parking off the alley for up to 3 cars in the attached one-car garage, on the parking pad or on the newly dedicated drive space. Schedule your private showing today to see this home with great proximity to the waterfront and an easy bike ride to downtown.
Location
State FL
County Pinellas
Community North Bay Heights
Zoning SFR
Direction N
Interior
Interior Features Ceiling Fans(s), Crown Molding, Eat-in Kitchen, Living Room/Dining Room Combo, Solid Wood Cabinets, Window Treatments
Heating Central
Cooling Central Air
Flooring Tile, Wood
Furnishings Unfurnished
Fireplace false
Appliance Convection Oven, Dishwasher, Disposal, Dryer, Gas Water Heater, Microwave, Range, Range Hood, Refrigerator, Washer
Laundry Inside
Exterior
Exterior Feature Fence, French Doors, Irrigation System, Rain Gutters, Sidewalk
Parking Features Alley Access, Garage Faces Rear, Golf Cart Parking, Off Street, Workshop in Garage
Garage Spaces 1.0
Fence Wood
Utilities Available Cable Connected, Fire Hydrant, Natural Gas Available, Propane, Sewer Connected, Sprinkler Well, Street Lights, Water Connected
Roof Type Shingle
Porch Deck
Attached Garage true
Garage true
Private Pool No
Building
Lot Description Sidewalk, Paved
Entry Level One
Foundation Crawlspace
Lot Size Range 0 to less than 1/4
Sewer Public Sewer
Water Public
Architectural Style Florida
Structure Type Wood Frame
New Construction false
Construction Status Inspections
Others
Pets Allowed Yes
Senior Community No
Ownership Fee Simple
Acceptable Financing Cash, Conventional
Listing Terms Cash, Conventional
Special Listing Condition None
Read Less Info
Want to know what your home might be worth? Contact us for a FREE valuation!

Our team is ready to help you sell your home for the highest possible price ASAP

© 2024 My Florida Regional MLS DBA Stellar MLS. All Rights Reserved.
Bought with FOREVER FLORIDA REAL ESTATE
GET MORE INFORMATION




