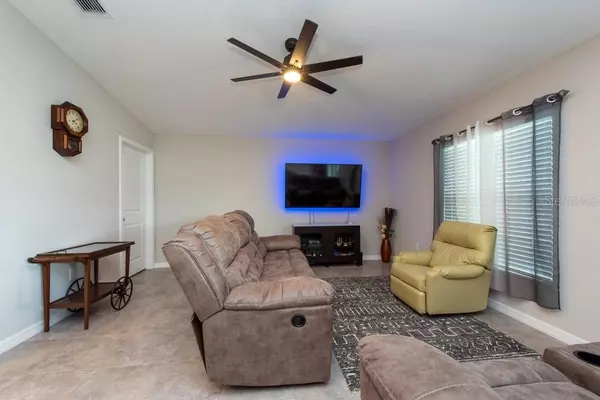For more information regarding the value of a property, please contact us for a free consultation.
Key Details
Sold Price $244,000
Property Type Single Family Home
Sub Type Single Family Residence
Listing Status Sold
Purchase Type For Sale
Square Footage 1,555 sqft
Price per Sqft $156
Subdivision Timbercreek
MLS Listing ID T3288867
Sold Date 02/25/21
Bedrooms 3
Full Baths 2
Construction Status No Contingency
HOA Fees $8/ann
HOA Y/N Yes
Year Built 2019
Annual Tax Amount $5,289
Lot Size 5,662 Sqft
Acres 0.13
Property Description
Located in Riverview’s fabulous Timber Creek community, this well maintained 3bed/2bath contemporary home features 1,555 sq. ft of living space and sits on on a great lot. This home features an OPEN FLOOR PLAN with VAULTED CEILINGS and beautiful ceramic tile flooring in the living and dining room combo making it a great space for entertaining family and friends. The open concept kitchen features dark cabinets, black appliances, a roomy pantry, and a large island with breakfast bar that overlooks the great room. This SPLIT BEDROOM FLOOR PLAN features a large master suite with an oversized WALK-IN CLOSET and private en suite bath with dual sinks and walk-in shower. Located at the front of the home you have two bright and spacious bedrooms with a full bath with shower/tub combination. This home features fantastic OUTDOOR LIVING SPACE with a private FULLY FENCED backyard and detached shed, giving you that additional storage space you could always use! Timber Creek offers its residents many amenities including a basketball court, playground, a resort style swimming pool, clubhouse, and dog park. These exclusive amenities promote a thriving environment and provide many options for families. Conveniently located close to great shopping, dining, schools, and world famous beaches! The Timber Creek Community has the perfect location for a commute. Located just minutes away from Interstate-75 make trips to DOWNTOWN Tampa less time consuming and more economical! Don't miss your chance to live in this gorgeous home and be part of a wonderful community!
Location
State FL
County Hillsborough
Community Timbercreek
Zoning PD
Rooms
Other Rooms Attic, Great Room, Inside Utility
Interior
Interior Features Ceiling Fans(s), Eat-in Kitchen, High Ceilings, In Wall Pest System, Living Room/Dining Room Combo, Open Floorplan, Solid Wood Cabinets, Split Bedroom, Vaulted Ceiling(s), Walk-In Closet(s)
Heating Central
Cooling Central Air
Flooring Carpet, Ceramic Tile
Fireplace false
Appliance Cooktop, Dishwasher, Disposal, Exhaust Fan, Microwave, Refrigerator
Laundry Inside, Laundry Room
Exterior
Exterior Feature Fence, Hurricane Shutters, Irrigation System, Sidewalk, Sliding Doors
Parking Features Driveway, Garage Door Opener
Garage Spaces 2.0
Community Features Association Recreation - Owned, Deed Restrictions, Park, Playground, Pool, Sidewalks
Utilities Available BB/HS Internet Available, Cable Connected, Electricity Connected, Phone Available, Sewer Connected, Underground Utilities, Water Connected
Amenities Available Basketball Court, Cable TV, Clubhouse, Fence Restrictions, Park, Playground, Pool, Recreation Facilities, Vehicle Restrictions
Roof Type Shingle
Porch Covered, Front Porch
Attached Garage true
Garage true
Private Pool No
Building
Lot Description In County
Entry Level One
Foundation Slab
Lot Size Range 0 to less than 1/4
Builder Name LENNAR
Sewer Public Sewer
Water Public
Architectural Style Contemporary
Structure Type Block,Stucco
New Construction false
Construction Status No Contingency
Schools
Elementary Schools Summerfield Crossing Elementary
Middle Schools Eisenhower-Hb
High Schools East Bay-Hb
Others
Pets Allowed Yes
HOA Fee Include Pool,Recreational Facilities,Sewer,Trash
Senior Community No
Ownership Fee Simple
Monthly Total Fees $8
Acceptable Financing Cash, Conventional, FHA, VA Loan
Membership Fee Required Required
Listing Terms Cash, Conventional, FHA, VA Loan
Special Listing Condition None
Read Less Info
Want to know what your home might be worth? Contact us for a FREE valuation!

Our team is ready to help you sell your home for the highest possible price ASAP

© 2024 My Florida Regional MLS DBA Stellar MLS. All Rights Reserved.
Bought with REDFIN CORPORATION
GET MORE INFORMATION




