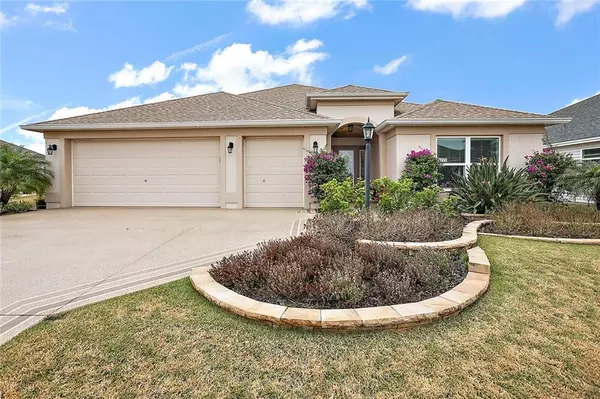For more information regarding the value of a property, please contact us for a free consultation.
Key Details
Sold Price $402,000
Property Type Single Family Home
Sub Type Single Family Residence
Listing Status Sold
Purchase Type For Sale
Square Footage 1,916 sqft
Price per Sqft $209
Subdivision Villages Of Fruitland Park
MLS Listing ID G5037434
Sold Date 04/19/21
Bedrooms 3
Full Baths 2
HOA Y/N No
Year Built 2017
Annual Tax Amount $3,647
Lot Size 6,534 Sqft
Acres 0.15
Property Description
Welcome to this spacious and popular home in the heart of The Villages. As you approach the home you will notice the epoxy painted driveway, tropical landscaping featuring stacked stone and covered entryway. There is a curb appeal like no other! The home has crown molding throughout, cased windows and reversed molding in both trayed ceilings, with ceramic tile flooring in the main living areas. Relax and entertain in the spacious dining and living areas complete with volume ceilings that open to your glass enclosed lanai which is heated and cooled with a mini-split system. Just outside the lanai, there is an additional concrete and paver patio that overlooks a peek-a-boo view of the nearby pond. The sizeable master suite has tray ceilings, large master closet, two sinks in the master bath and comes with an oversized walk-in shower. On the other side of this home is the guest area with two bedrooms (one with a tray ceiling), a second bathroom and a pocket door to afford your guests privacy. The garage has room for two full size cars plus a golf cart, so there is plenty of room for all of your toys. Other important features include knockdown ceilings, double pane Low E windows and more. The remainder of the A/C warranty and roof shingle warranty convey for a nominal fee. Start enjoying your retirement dream today!! Call for a private Showing.
Location
State FL
County Lake
Community Villages Of Fruitland Park
Rooms
Other Rooms Florida Room, Great Room, Inside Utility
Interior
Interior Features Ceiling Fans(s), Crown Molding, Open Floorplan, Tray Ceiling(s), Walk-In Closet(s), Window Treatments
Heating Heat Pump
Cooling Central Air, Mini-Split Unit(s)
Flooring Carpet, Ceramic Tile
Fireplace false
Appliance Cooktop, Dishwasher, Disposal, Dryer, Electric Water Heater, Refrigerator, Washer
Laundry Inside
Exterior
Exterior Feature Irrigation System, Lighting, Sliding Doors
Parking Features Golf Cart Garage
Garage Spaces 2.0
Utilities Available Public
Roof Type Shingle
Porch Enclosed, Patio, Rear Porch
Attached Garage true
Garage true
Private Pool No
Building
Story 1
Entry Level One
Foundation Slab
Lot Size Range 0 to less than 1/4
Sewer Public Sewer
Water Public
Structure Type Block,Stucco
New Construction false
Others
Pets Allowed Yes
Senior Community Yes
Ownership Fee Simple
Monthly Total Fees $164
Special Listing Condition None
Read Less Info
Want to know what your home might be worth? Contact us for a FREE valuation!

Our team is ready to help you sell your home for the highest possible price ASAP

© 2024 My Florida Regional MLS DBA Stellar MLS. All Rights Reserved.
Bought with KELLER WILLIAMS CORNERSTONE RE
GET MORE INFORMATION




