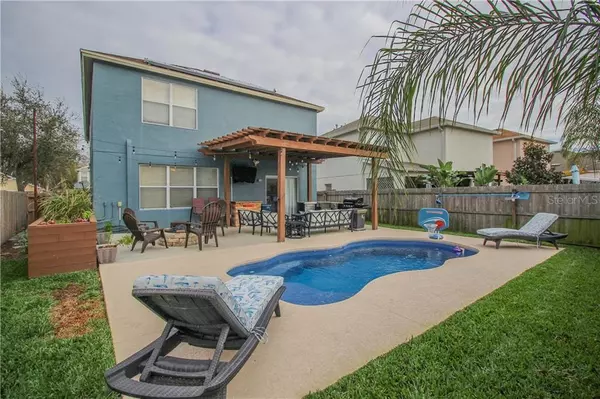For more information regarding the value of a property, please contact us for a free consultation.
Key Details
Sold Price $325,000
Property Type Single Family Home
Sub Type Single Family Residence
Listing Status Sold
Purchase Type For Sale
Square Footage 2,280 sqft
Price per Sqft $142
Subdivision Hunting Creek Multi-Family
MLS Listing ID U8109586
Sold Date 02/25/21
Bedrooms 3
Full Baths 2
Half Baths 1
Construction Status Financing,Inspections
HOA Fees $18/ann
HOA Y/N Yes
Year Built 2004
Annual Tax Amount $3,648
Lot Size 5,227 Sqft
Acres 0.12
Property Description
Looking for a Move-In Ready Home in a GREAT Neighborhood? This Home shows like a Model!! Open Floor Plan with Gorgeous Wood-like Flooring throughout the entire home. Interior and Exterior Freshly Painted. The Beautiful Kitchen has all of the UPDATES you have Dreamed of! Beautiful Custom Cabinetry, Crown Molding, Granite Countertops, NEW (6/2020) Stainless Steel Appliances, Breakfast Bar, Breakfast Nook & Pantry. This Open Concept is Great for Entertaining! Spacious Great Room with Dining area off the Kitchen shows light & bright. Upstairs you'll find the Large Master Bedroom with a Spacious Master Bathroom that has Dual Sinks, Granite Countertops, a Garden Tub, and a Separate Step-in Shower with Pebble Tile. Two Bedrooms share an adjacent Updated Guest Bathroom with Tub/ Shower. Bonus Room Upstairs- Great for Mancave, Game room or Family Room. Off the Dining area you'll step through Custom Barn Doors on to the Patio area with BRAND NEW Sparkling Pool, Covered Pergola, Extra Space for a Fire pit- Great for Entertaining! Fenced Yard with New Sod provides Ultimate Privacy. Roof 2019, Upstairs A/C 2017, Downstairs A/C 2007. Gas Hot Water Heater 2013. Solar Panel System installed January 2021 by Sunrun Inc that is fully transferrable to a prospective buyer- Save on Electric Bill. Super Location- Close to Shopping, Restaurants, Schools & County Parks.
Location
State FL
County Pasco
Community Hunting Creek Multi-Family
Zoning PUD
Rooms
Other Rooms Bonus Room, Great Room, Inside Utility
Interior
Interior Features Ceiling Fans(s), Crown Molding, Eat-in Kitchen, Open Floorplan, Vaulted Ceiling(s), Walk-In Closet(s)
Heating Central, Electric
Cooling Central Air
Flooring Laminate
Fireplace false
Appliance Dishwasher, Disposal, Dryer, Gas Water Heater, Microwave, Range, Refrigerator, Washer
Laundry Inside, Laundry Room
Exterior
Exterior Feature Fence, Sidewalk, Sliding Doors
Parking Features Driveway, Garage Door Opener
Garage Spaces 2.0
Pool Fiberglass, In Ground
Community Features Deed Restrictions
Utilities Available Cable Available, Electricity Connected, Natural Gas Connected, Public
Roof Type Shingle
Porch Patio
Attached Garage true
Garage true
Private Pool Yes
Building
Lot Description In County, Sidewalk, Paved
Story 2
Entry Level Two
Foundation Slab
Lot Size Range 0 to less than 1/4
Sewer Public Sewer
Water Public
Structure Type Stucco,Wood Frame
New Construction false
Construction Status Financing,Inspections
Schools
Elementary Schools Seven Springs Elementary-Po
Middle Schools Seven Springs Middle-Po
High Schools J.W. Mitchell High-Po
Others
Pets Allowed Yes
Senior Community No
Pet Size Extra Large (101+ Lbs.)
Ownership Fee Simple
Monthly Total Fees $18
Acceptable Financing Cash, Conventional, FHA, VA Loan
Membership Fee Required Required
Listing Terms Cash, Conventional, FHA, VA Loan
Num of Pet 3
Special Listing Condition None
Read Less Info
Want to know what your home might be worth? Contact us for a FREE valuation!

Our team is ready to help you sell your home for the highest possible price ASAP

© 2024 My Florida Regional MLS DBA Stellar MLS. All Rights Reserved.
Bought with NEW ACRE REALTY
GET MORE INFORMATION




