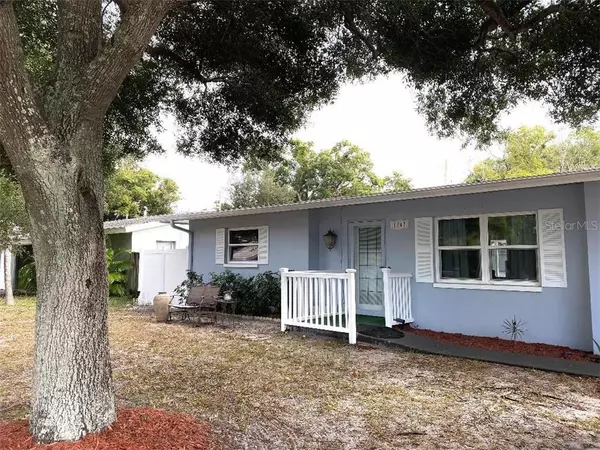For more information regarding the value of a property, please contact us for a free consultation.
Key Details
Sold Price $260,000
Property Type Single Family Home
Sub Type Single Family Residence
Listing Status Sold
Purchase Type For Sale
Square Footage 1,079 sqft
Price per Sqft $240
Subdivision Sunset Lake Manor
MLS Listing ID U8104254
Sold Date 02/03/21
Bedrooms 3
Full Baths 3
HOA Y/N No
Year Built 1962
Annual Tax Amount $823
Lot Size 8,276 Sqft
Acres 0.19
Lot Dimensions 81x100
Property Description
Reduced $16K! Enjoy the best of living in this remodeled single-family home! Look no further!!! No HOA!! Imagine your corner lot enclosed by a new vinyl fence around your screen enclosed kidney-shaped pool. The pool has been resurfaced and is ready for you and your guests to immediately. Talk about storage! There is enough room inside the fenced backyard to accommodate a stand-alone 8-12ft new “Tuff Shed” (wood with shingle roof). The fence has a double gate at the side-yard for a boat or RV. Updated kitchen featuring lots of new wood cabinets, quartz countertops, and updated appliances. All windows in this charming home have been replaced by new energy-efficient "missile impact" windows. The garage has been converted beautifully into a third bedroom and you still have storage. All new in 2020 – hot water heater, pool pump, vinyl fence, kitchen remodel, plumbing fixtures, lighting fixtures, water filtration system, pool resurfaced, and shed from Home Depot. Shingle roof replaced in 2013. Within minutes to Clearwater Beach, shopping, and dining! Call for a private showing today!!
Location
State FL
County Pinellas
Community Sunset Lake Manor
Zoning RES
Rooms
Other Rooms Attic, Inside Utility
Interior
Interior Features Ceiling Fans(s), Eat-in Kitchen, Split Bedroom, Stone Counters, Window Treatments
Heating Central
Cooling Central Air
Flooring Tile
Furnishings Unfurnished
Fireplace false
Appliance Cooktop, Dishwasher, Disposal, Dryer, Electric Water Heater, Exhaust Fan, Microwave, Range, Refrigerator, Washer, Water Filtration System, Water Softener
Laundry Laundry Room
Exterior
Exterior Feature Dog Run, Fence, Hurricane Shutters, Lighting, Storage
Garage Converted Garage, Driveway, Guest
Fence Vinyl
Pool Gunite, In Ground, Lighting, Outside Bath Access, Pool Sweep, Screen Enclosure
Utilities Available BB/HS Internet Available, Cable Connected, Electricity Connected, Phone Available, Sewer Connected, Street Lights, Water Connected
Waterfront false
View Pool
Roof Type Shingle
Porch Covered, Enclosed, Front Porch, Patio, Screened
Attached Garage false
Garage false
Private Pool Yes
Building
Lot Description Corner Lot, City Limits, Level, Paved
Story 1
Entry Level One
Foundation Slab
Lot Size Range 0 to less than 1/4
Sewer Public Sewer
Water None
Architectural Style Contemporary
Structure Type Block,Stucco
New Construction false
Schools
Elementary Schools Sandy Lane Elementary-Pn
Middle Schools Dunedin Highland Middle-Pn
High Schools Dunedin High-Pn
Others
Senior Community No
Ownership Fee Simple
Acceptable Financing Cash, Conventional, FHA, VA Loan
Listing Terms Cash, Conventional, FHA, VA Loan
Special Listing Condition None
Read Less Info
Want to know what your home might be worth? Contact us for a FREE valuation!

Our team is ready to help you sell your home for the highest possible price ASAP

© 2024 My Florida Regional MLS DBA Stellar MLS. All Rights Reserved.
Bought with SMITH & ASSOCIATES REAL ESTATE
GET MORE INFORMATION




