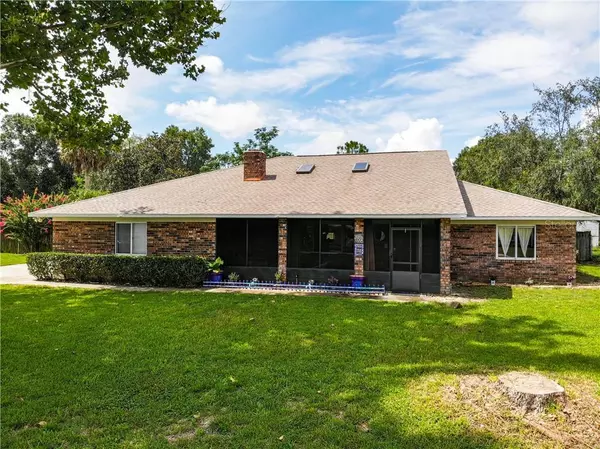For more information regarding the value of a property, please contact us for a free consultation.
Key Details
Sold Price $375,000
Property Type Single Family Home
Sub Type Single Family Residence
Listing Status Sold
Purchase Type For Sale
Square Footage 2,514 sqft
Price per Sqft $149
Subdivision Ferris Rep
MLS Listing ID O5878209
Sold Date 10/29/20
Bedrooms 4
Full Baths 2
Construction Status No Contingency
HOA Y/N No
Year Built 1987
Annual Tax Amount $3,268
Lot Size 0.370 Acres
Acres 0.37
Property Description
Sprawling custom built BRICK home is a rare find in this quaint Oviedo neighborhood located near downtown with NO HOA! The ROOF was replaced in 2018, A/C is a 5 ton replaced 2011 and there is an updated kitchen with MAPLE cabinets, stainless steel appliances plus a large center ISLAND, perfect for family meal preparations. The Living area, Master bedroom and additional bedrooms have HARDWOOD floors while the other rooms have ceramic tile....NO carpet here! Ready to soak all your worries away in the Master bath JACUZZI tub or try the relaxing BEAR CLAW tub in the second bathroom which was recently re-glazed. The home has a 50 gallon hot water heater, wireless garage door opener and VAULTED ceilings with knockdown texture, recessed lighting and sunny skylights in the living room. If you are into fitness, you will love having the CROSS SEMINOLE TRAIL just beyond your backyard fence, perfect for long walks, jogging or bicycling through scenic Oviedo and Winter Springs! Unwind with an ice cold refreshment on your private screened FRONT PORCH with custom blinds, measuring 27 ft. by 10 ft. that overlooks the gigantic front yard. There's even an additional room in the back of the house that can be an OFFICE or FIFTH bedroom that attaches to a family room/sun room. This home has it ALL!!! A fantastic location, 1/3 of an acre lot and an open concept spacious floor plan! Make sure to call TODAY for an appointment before this one gets away! (FACE MASKS REQUIRED TO TOUR HOME PLEASE)
Location
State FL
County Seminole
Community Ferris Rep
Zoning R-1
Rooms
Other Rooms Den/Library/Office, Family Room, Inside Utility
Interior
Interior Features Ceiling Fans(s), Eat-in Kitchen, Kitchen/Family Room Combo, Open Floorplan, Split Bedroom, Vaulted Ceiling(s), Walk-In Closet(s)
Heating Central, Electric
Cooling Central Air
Flooring Ceramic Tile, Wood
Fireplaces Type Living Room, Wood Burning
Fireplace true
Appliance Dishwasher, Disposal, Electric Water Heater, Microwave, Range, Refrigerator
Laundry Inside, Laundry Room
Exterior
Exterior Feature Fence
Parking Features Boat, Driveway, Garage Door Opener, Garage Faces Side
Garage Spaces 2.0
Fence Wood
Utilities Available BB/HS Internet Available, Cable Available, Electricity Connected, Sprinkler Well, Underground Utilities, Water Connected
Roof Type Shingle
Porch Covered, Front Porch, Screened
Attached Garage true
Garage true
Private Pool No
Building
Story 1
Entry Level One
Foundation Slab
Lot Size Range 1/4 to less than 1/2
Sewer Septic Tank
Water Public
Structure Type Brick
New Construction false
Construction Status No Contingency
Schools
Elementary Schools Lawton Elementary
Middle Schools Jackson Heights Middle
High Schools Oviedo High
Others
Senior Community No
Ownership Fee Simple
Acceptable Financing Cash, Conventional, FHA, VA Loan
Listing Terms Cash, Conventional, FHA, VA Loan
Special Listing Condition None
Read Less Info
Want to know what your home might be worth? Contact us for a FREE valuation!

Our team is ready to help you sell your home for the highest possible price ASAP

© 2024 My Florida Regional MLS DBA Stellar MLS. All Rights Reserved.
Bought with DALTON WADE, INC.
GET MORE INFORMATION




