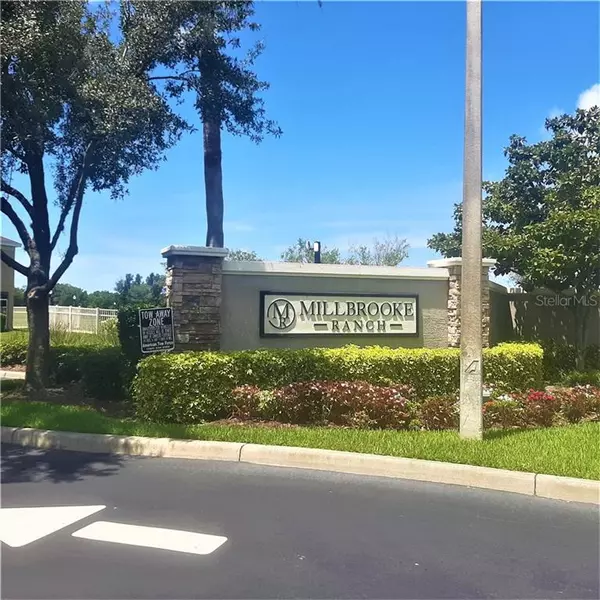For more information regarding the value of a property, please contact us for a free consultation.
Key Details
Sold Price $257,500
Property Type Townhouse
Sub Type Townhouse
Listing Status Sold
Purchase Type For Sale
Square Footage 1,740 sqft
Price per Sqft $147
Subdivision Townhomes At Millbrooke Ranch
MLS Listing ID U8093128
Sold Date 10/30/20
Bedrooms 3
Full Baths 2
Half Baths 1
HOA Fees $215/mo
HOA Y/N Yes
Year Built 2005
Annual Tax Amount $3,781
Lot Size 1,742 Sqft
Acres 0.04
Property Description
Gorgeous contemporary design end unit has 3 very spacious bedrooms 3 bathrooms 2 car garage and lovely screened porch. Spacious gourmet eat in kitchen opens to living area via pass through breakfast bar. An open concept living space with high ceiling, large windows and sliding glass door welcome you home! AC is only 2-3 years old. Upstairs with high ceiling features spacious master suite featuring on-suite bath and huge walk-in closet. Incredible second bedroom is 18'x13', good size 3rd bedroom, 2nd large full bath and large laundry closet complete the upstairs. Oversize two car attached garage plus driveway for two more! After a long day of work relax on your private screened porch overlooking beautiful polished landscaping. Community pool is perfect for year round enjoyment. Perfectly designed and manicured landscaping includes beautiful pond with sparkling fountain. Amazing new park is located right next to the community. Park has wonderful playground, doggy park, exercise equipment, trails, barbecue girls and a basketball court. Convenient location for shopping and restaurants! 15 min to the wonderful Gulf beaches and St Pete downtown. If you are looking for space, location and excellent condition- please make an appointment to see this lovely home. THIS PROPERTY MAY BE ELIGIBLE FOR 26 PROGRAMS AND UP TO $20,000
IN DOWN PAYMENT HELP
Location
State FL
County Pinellas
Community Townhomes At Millbrooke Ranch
Direction N
Rooms
Other Rooms Breakfast Room Separate, Family Room, Inside Utility
Interior
Interior Features Ceiling Fans(s), Eat-in Kitchen, High Ceilings, Kitchen/Family Room Combo, Living Room/Dining Room Combo, Open Floorplan, Solid Wood Cabinets, Walk-In Closet(s), Window Treatments
Heating Central, Electric
Cooling Central Air
Flooring Carpet, Linoleum
Furnishings Unfurnished
Fireplace false
Appliance Dishwasher, Disposal, Dryer, Microwave, Range, Refrigerator, Washer
Laundry Laundry Closet, Upper Level
Exterior
Exterior Feature Fence, Sliding Doors
Parking Features Common, Driveway, Guest, Open, Parking Pad
Garage Spaces 2.0
Fence Vinyl
Pool Gunite, In Ground
Community Features Association Recreation - Owned, Buyer Approval Required, Deed Restrictions, Park, Playground, Pool, Water Access, Waterfront
Utilities Available Public
Amenities Available Basketball Court, Maintenance, Pool, Recreation Facilities, Vehicle Restrictions
Water Access 1
Water Access Desc Pond
View Trees/Woods
Roof Type Shingle
Porch Enclosed, Porch, Rear Porch, Screened
Attached Garage true
Garage true
Private Pool Yes
Building
Lot Description Paved
Story 2
Entry Level Two
Foundation Slab
Lot Size Range 0 to less than 1/4
Sewer Public Sewer
Water Public
Structure Type Block,Stucco
New Construction false
Schools
Elementary Schools Blanton Elementary-Pn
Middle Schools Pinellas Park Middle-Pn
High Schools Dixie Hollins High-Pn
Others
Pets Allowed Yes
HOA Fee Include Common Area Taxes,Pool,Maintenance Structure,Maintenance Grounds,Maintenance,Management,Pool,Recreational Facilities
Senior Community No
Pet Size Small (16-35 Lbs.)
Ownership Fee Simple
Monthly Total Fees $215
Acceptable Financing Cash, Conventional, FHA, VA Loan
Membership Fee Required Required
Listing Terms Cash, Conventional, FHA, VA Loan
Num of Pet 2
Special Listing Condition None
Read Less Info
Want to know what your home might be worth? Contact us for a FREE valuation!

Our team is ready to help you sell your home for the highest possible price ASAP

© 2024 My Florida Regional MLS DBA Stellar MLS. All Rights Reserved.
Bought with BHHS FLORIDA PROPERTIES GROUP
GET MORE INFORMATION




