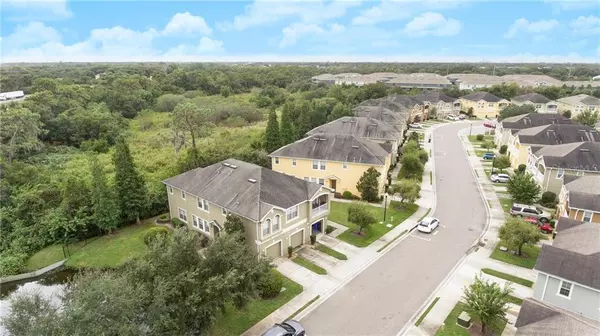For more information regarding the value of a property, please contact us for a free consultation.
Key Details
Sold Price $161,000
Property Type Townhouse
Sub Type Townhouse
Listing Status Sold
Purchase Type For Sale
Square Footage 1,260 sqft
Price per Sqft $127
Subdivision Eagle Palm Ph Ii
MLS Listing ID T3270683
Sold Date 12/10/20
Bedrooms 2
Full Baths 2
Half Baths 1
Construction Status Financing
HOA Fees $275/mo
HOA Y/N Yes
Year Built 2007
Annual Tax Amount $2,303
Lot Size 871 Sqft
Acres 0.02
Property Description
MULTIPLE OFFERS RECEIVED, PLEASE SUBMIT BEST & FINAL OFFER BY THE EVENING OF NOVEMBER 4TH! Serene CONSERVATION VIEWS await you in this WELL-MAINTAINED townhome in the GATED Eagle Palms Community. This END-UNIT, with no rear neighbors, boasts 1260 square feet of living space, 2 Owner's Suites with en-suite bath, open concept living space, one-car garage, & plenty of natural lighting throughout. Upgrades include a BRAND NEW A/C system (2020) & Like-New HOT WATER HEATER (2019) & STAINLESS-STEEL KITCHEN APPLIANCES (2019). The kitchen offers an extended breakfast bar with wood cabinetry & plenty of room to accommodate any cooking aficionado. Enjoy conservation views from your kitchen, living space, and owner's suite. Step outside through glass sliding doors to an outside lanai, perfect for sunrises, outside cooking, & lounging. This unit offers 2 owner's suites, one with dual sinks, water-closet, & walk-in closet. Both suites offer a Shower/Tub combination. Upstairs Laundry Closet with stackable washer & dryer unit convey! Location is convenient to I-4, I-75, Selmon Expressway, Tampa, Airport, MacDill AFB, Shopping Centers and so much more. LOW HOA FEES includes WATER, SEWER, COMMUNITY POOL, EXTERIOR MAINTENANCE, ROOF REPLACEMENT, PEST CONTROL, & SECURITY GATE! Best of all this community has No CDD. This home won't last long, schedule your appointment today!
Location
State FL
County Hillsborough
Community Eagle Palm Ph Ii
Zoning PD
Interior
Interior Features Ceiling Fans(s), Eat-in Kitchen, Kitchen/Family Room Combo, Living Room/Dining Room Combo, Thermostat, Window Treatments
Heating Electric
Cooling Central Air
Flooring Carpet, Laminate
Fireplace false
Appliance Cooktop, Dishwasher, Disposal, Dryer, Microwave, Range, Refrigerator, Washer
Exterior
Exterior Feature Lighting, Sidewalk
Garage Driveway, Guest, On Street
Garage Spaces 1.0
Community Features Deed Restrictions, Gated, Pool, Sidewalks, Waterfront
Utilities Available BB/HS Internet Available, Cable Connected, Electricity Connected, Public, Sewer Connected, Street Lights, Water Connected
View Park/Greenbelt, Trees/Woods
Roof Type Shingle
Porch Rear Porch
Attached Garage true
Garage true
Private Pool No
Building
Lot Description Conservation Area
Story 2
Entry Level Two
Foundation Slab
Lot Size Range 0 to less than 1/4
Sewer Public Sewer
Water Public
Structure Type Block
New Construction false
Construction Status Financing
Schools
Elementary Schools Ippolito-Hb
Middle Schools Giunta Middle-Hb
High Schools Spoto High-Hb
Others
Pets Allowed Yes
HOA Fee Include Pool,Escrow Reserves Fund,Fidelity Bond,Maintenance Structure,Maintenance Grounds,Pool,Sewer,Trash,Water
Senior Community Yes
Pet Size Extra Large (101+ Lbs.)
Ownership Fee Simple
Monthly Total Fees $275
Acceptable Financing Cash, Conventional, FHA, VA Loan
Membership Fee Required Required
Listing Terms Cash, Conventional, FHA, VA Loan
Special Listing Condition None
Read Less Info
Want to know what your home might be worth? Contact us for a FREE valuation!

Our team is ready to help you sell your home for the highest possible price ASAP

© 2024 My Florida Regional MLS DBA Stellar MLS. All Rights Reserved.
Bought with KELLER WILLIAMS WINTER PARK
GET MORE INFORMATION




