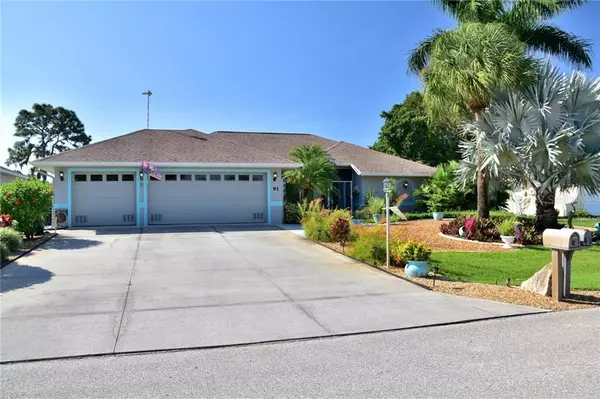For more information regarding the value of a property, please contact us for a free consultation.
Key Details
Sold Price $337,000
Property Type Single Family Home
Sub Type Single Family Residence
Listing Status Sold
Purchase Type For Sale
Square Footage 2,017 sqft
Price per Sqft $167
Subdivision Rotonda West Pebble Beach
MLS Listing ID D6114304
Sold Date 11/20/20
Bedrooms 4
Full Baths 3
HOA Fees $15/ann
HOA Y/N Yes
Year Built 2004
Annual Tax Amount $2,565
Lot Size 8,712 Sqft
Acres 0.2
Lot Dimensions 110x80
Property Description
Homes like this typically sell in less than 4 days. That is because it has all 4 features that rate highest among today’s buyers. It has a heated pool, a 3-car garage, a beautifully renovated kitchen, and 4 bedrooms that are instantly adaptable as private, home offices. So, you will appreciate that among the 339 Rotonda homes that have sold in the past 12 months, only 1% included all these highly desired qualities. That makes this a rare find. There are many more wonderful surprises that await you. This home is immaculately clean and move-in ready. Many renovations and top-line upgrades make it superior to most new homes built today. For example, all windows and sliders have been replaced with hurricane-fortified, impacted-rated glass, a $23,000 upgrade! That doubles as a great security feature. Most newer homes today have storm shutters that require manual installation and removal. The designer kitchen features granite counter tops, solid wood cabinets with glass-front doors, recessed lighting, stainless appliances, tiled backsplashes, a coffee bar, a breakfast bar, and an open flow to the family room. The pool and lanai area are completely private, surrounded by lush, subtropical landscaping. The tiki-bar theme includes a covered bar on the pool deck and direct southern exposure for dawn to dusk sunshine. The recessed lanai provides shade and cover for enjoying the summer rains and subtropical breezes. The southern exposure and electric heater maintain the perfect water temperature for year-round comfort. Picture yourself floating in the breeze to the tune of rustling palm trees, sipping on an umbrella drink, as your friends up north brace for another cold front. This home has plenty of room to accommodate your guests in style. In addition to the master suite, this home also has an en ’suite with private bath and direct access to the pool and lanai. 2 additional bedrooms provide ample accommodations for family holidays. Any of these 4-bedroom suites are instantly adaptable as private home offices. This adds tremendous value to homes like this as the digital transformation of 2020 has made work-at-home the new norm. The 3-car, 3-bay garage provides ample room for 3 cars, with room for 6 more in tandem on the expanded driveway. Or use the 3rd bay to store a small boat, kayaks, jet skis, a John Deere tractor, work trailer, or anything else that enriches your lifestyle. Interior features include warm, contemporary colors; tiled floors in the living spaces; rounded corners; and graceful flow. Exterior features include lush landscaping; mature trees; a well for free irrigation; an irrigation control system; a botanical archway; and attractive privacy fencing around the back and side yards. There are also 3 distinct, fenced-in areas that can be used as protected gardens, play areas, dog-runs, etc. The pool cage screening was upgraded in 2018. The location is another plus. This street runs parallel to Rotonda Blvd West, providing quick access and egress via Rotonda’s main gateway. Beyond the backyard is a 50’ greenbelt that further enhances your privacy. As you will see in the Drone Videos, the area surrounding this home is characterized by attractive homes, open spaces, rolling fairways, a 28-mile freshwater canal system, and sparkling lakes. Please CLICK the VIRTUAL TOUR for 200+ NIKON PHOTOS, DRONE PHOTOS, and CINEMATIC HD DRONE VIDEOS !
Location
State FL
County Charlotte
Community Rotonda West Pebble Beach
Zoning RSF5
Rooms
Other Rooms Attic, Family Room, Formal Dining Room Separate
Interior
Interior Features Attic Fan, Solid Surface Counters, Solid Wood Cabinets, Vaulted Ceiling(s), Walk-In Closet(s)
Heating Electric
Cooling Central Air, Humidity Control
Flooring Ceramic Tile
Fireplace false
Appliance Dishwasher, Disposal, Dryer, Microwave, Range, Refrigerator, Washer
Laundry Inside, Laundry Room
Exterior
Exterior Feature Fence, Irrigation System, Rain Gutters, Sliding Doors
Parking Features Driveway, Oversized
Garage Spaces 3.0
Fence Chain Link, Vinyl
Pool Gunite, Heated, In Ground, Screen Enclosure
Community Features Deed Restrictions, Fishing, Golf, Irrigation-Reclaimed Water, Park, Playground, Sidewalks, Tennis Courts, Water Access, Waterfront
Utilities Available Cable Connected, Electricity Connected, Fire Hydrant, Phone Available, Public, Sewer Connected, Sprinkler Well, Street Lights, Water Connected
Amenities Available Clubhouse, Fence Restrictions, Golf Course, Park, Playground, Storage, Tennis Court(s), Trail(s), Vehicle Restrictions
View Park/Greenbelt
Roof Type Shingle
Porch Covered, Screened
Attached Garage true
Garage true
Private Pool Yes
Building
Lot Description FloodZone, Near Golf Course, Paved
Story 1
Entry Level One
Foundation Slab
Lot Size Range 0 to less than 1/4
Sewer Public Sewer
Water Public, Well
Architectural Style Custom, Florida
Structure Type Block,Stucco
New Construction false
Schools
Elementary Schools Vineland Elementary
Middle Schools L.A. Ainger Middle
High Schools Lemon Bay High
Others
Pets Allowed Yes
Senior Community No
Ownership Fee Simple
Monthly Total Fees $15
Acceptable Financing Cash, Conventional, FHA, VA Loan
Membership Fee Required Required
Listing Terms Cash, Conventional, FHA, VA Loan
Special Listing Condition None
Read Less Info
Want to know what your home might be worth? Contact us for a FREE valuation!

Our team is ready to help you sell your home for the highest possible price ASAP

© 2024 My Florida Regional MLS DBA Stellar MLS. All Rights Reserved.
Bought with COLDWELL BANKER SUNSTAR REALTY
GET MORE INFORMATION




