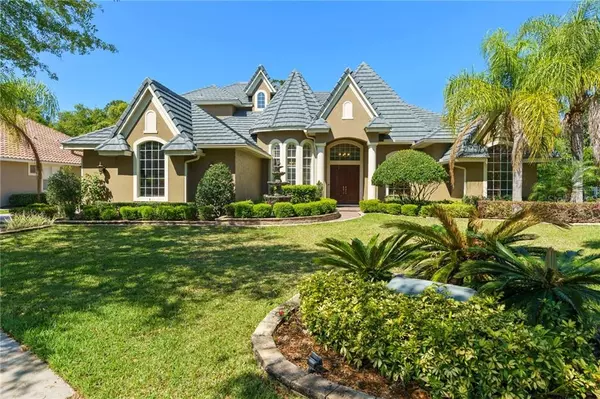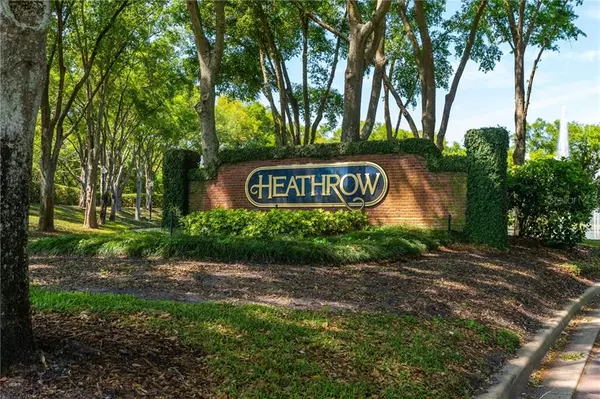For more information regarding the value of a property, please contact us for a free consultation.
Key Details
Sold Price $775,000
Property Type Single Family Home
Sub Type Single Family Residence
Listing Status Sold
Purchase Type For Sale
Square Footage 4,268 sqft
Price per Sqft $181
Subdivision Heathrow Reserve 2
MLS Listing ID O5901506
Sold Date 01/04/21
Bedrooms 4
Full Baths 4
Half Baths 1
Construction Status Financing,Inspections
HOA Fees $133/qua
HOA Y/N Yes
Year Built 2006
Annual Tax Amount $8,005
Lot Size 0.380 Acres
Acres 0.38
Property Description
This 4/5 Bedroom, 4 full baths and a half bath Executive Home is located on a Cul-de-sac in The Reserve 2 in Heathrow Country Club has a Huge Fenced yard, 3 Car Garage plus Lanai Covered Pool and Entertainment area. The home boasts grand entrance with coffered and tray ceilings, Master Suite and En Suite on the first Floor plus 3 Additional Huge Bedrooms on the Second floor. There is a butler pantry/bar area adjacent to the Gourmet Kitchen with granite Island and breakfast bar which is open to the family room with built in entertainment center and gas fireplace. The Master Suite opens to the pool area, offers double walk-in closets, large custom tile shower with multiple shower heads and spa jetted tub fit for King and Queen. The home has a den, family room and great room with half bath that leads to the outdoor area with salt pool and spa and large covered area for entertaining, dining and ping pong. The Great Room, Flex Room, can be office, weight room. yoga studio or additional family room as it has a kitchenette with refrigerator and a half bath. The Office has french doors with glass that open to huge built in desk and executive suite.
Location
State FL
County Seminole
Community Heathrow Reserve 2
Zoning RES
Rooms
Other Rooms Attic, Bonus Room, Den/Library/Office, Family Room, Formal Dining Room Separate, Formal Living Room Separate, Great Room, Media Room, Storage Rooms
Interior
Interior Features Cathedral Ceiling(s), Coffered Ceiling(s), Crown Molding, High Ceilings, Kitchen/Family Room Combo, Open Floorplan, Solid Wood Cabinets, Split Bedroom, Stone Counters, Tray Ceiling(s), Walk-In Closet(s)
Heating Central, Zoned
Cooling Central Air
Flooring Carpet, Ceramic Tile, Hardwood
Fireplaces Type Gas, Family Room
Furnishings Unfurnished
Fireplace true
Appliance Built-In Oven, Convection Oven, Cooktop, Dishwasher, Disposal, Dryer, Electric Water Heater, Exhaust Fan, Ice Maker, Microwave, Refrigerator
Laundry Inside, Laundry Room
Exterior
Exterior Feature Fence, Irrigation System, Lighting, Sidewalk
Parking Features Alley Access, Covered, Garage Door Opener, Garage Faces Side, Oversized
Garage Spaces 3.0
Pool Heated, In Ground, Salt Water
Community Features Gated, Golf Carts OK, Sidewalks
Utilities Available Cable Available, Electricity Available, Electricity Connected, Natural Gas Available
Amenities Available Basketball Court, Clubhouse, Gated, Playground, Recreation Facilities, Security
View Pool, Trees/Woods
Roof Type Concrete
Porch Covered, Screened
Attached Garage true
Garage true
Private Pool Yes
Building
Lot Description Cul-De-Sac, Paved
Story 2
Entry Level Two
Foundation Slab
Lot Size Range 1/4 to less than 1/2
Sewer Public Sewer
Water Public
Architectural Style Custom
Structure Type Block
New Construction false
Construction Status Financing,Inspections
Schools
Elementary Schools Heathrow Elementary
Middle Schools Markham Woods Middle
Others
Pets Allowed Yes
HOA Fee Include 24-Hour Guard
Senior Community No
Pet Size Large (61-100 Lbs.)
Ownership Fee Simple
Monthly Total Fees $200
Acceptable Financing Cash, Conventional
Membership Fee Required Required
Listing Terms Cash, Conventional
Special Listing Condition None
Read Less Info
Want to know what your home might be worth? Contact us for a FREE valuation!

Our team is ready to help you sell your home for the highest possible price ASAP

© 2024 My Florida Regional MLS DBA Stellar MLS. All Rights Reserved.
Bought with EXP REALTY LLC
GET MORE INFORMATION




