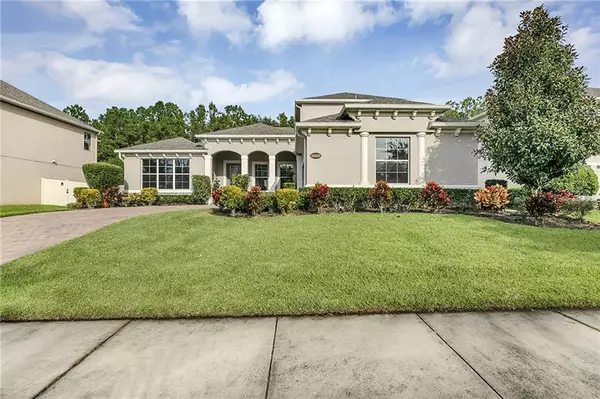For more information regarding the value of a property, please contact us for a free consultation.
Key Details
Sold Price $515,000
Property Type Single Family Home
Sub Type Single Family Residence
Listing Status Sold
Purchase Type For Sale
Square Footage 3,402 sqft
Price per Sqft $151
Subdivision Hickory Hammock Ph 1A
MLS Listing ID T3267681
Sold Date 01/08/21
Bedrooms 4
Full Baths 3
Construction Status Financing,Inspections
HOA Fees $146/mo
HOA Y/N Yes
Year Built 2014
Annual Tax Amount $6,510
Lot Size 0.270 Acres
Acres 0.27
Lot Dimensions 72x145
Property Description
Beautiful John's Lake Hickory Hammock community home! No rear neighbors, lawn has a scenic wooded view and privacy fencing. Gorgeous, 4 bedroom, 3 bath with a very spacious, refined, large kitchen, family room and gathering area for entertaining awaits its new owner. Construction completed with upgrades. Some of the features are dark "Espresso" cabinets through out kitchen, under cabinet lighting, granite counters with magenta veins, glass kitchen back-splash, stainless steel appliances, and more. This split bedroom plan shows its versatility in its floor-plan accommodating many uses with an upper level bonus room (17x35) that allows for a complete game room or let your imagination run! The front porch radiates colorful western sunlight in the evening with fantastic views of large pond with lit water features and complete club house community center that includes pool, tennis court, recreation center, plus a lake pier with expansive lake views. This MI Home comes with a 30-year structural transferable home warranty. This new community has great quick access to major shopping at Winter Garden Village and easy commute to downtown Orlando or major interstates connecting off the 429 interchange. This lovely home is in an awesome community and is zoned for Whispering Oaks Elementary School, a Blue Ribbon Winner, a highly ranked school. Super cul-de-sac of only 9 homes! NO other community traffic.
Location
State FL
County Orange
Community Hickory Hammock Ph 1A
Zoning PUD
Rooms
Other Rooms Bonus Room, Breakfast Room Separate, Family Room, Formal Dining Room Separate, Great Room
Interior
Interior Features Ceiling Fans(s), High Ceilings, Kitchen/Family Room Combo, Solid Wood Cabinets, Split Bedroom, Stone Counters, Tray Ceiling(s), Walk-In Closet(s)
Heating Central
Cooling Central Air, Zoned
Flooring Carpet, Tile
Fireplace false
Appliance Built-In Oven, Dishwasher, Disposal, Electric Water Heater, Exhaust Fan, Ice Maker, Microwave, Range, Refrigerator
Laundry Inside
Exterior
Exterior Feature Fence, Irrigation System, Rain Gutters, Sidewalk, Sprinkler Metered
Garage Garage Faces Side
Garage Spaces 2.0
Fence Vinyl
Community Features Deed Restrictions, Fitness Center, Gated, Park, Playground, Pool, Sidewalks, Tennis Courts
Utilities Available BB/HS Internet Available, Sprinkler Meter
Amenities Available Clubhouse, Dock, Fitness Center, Gated, Park, Playground, Pool, Tennis Court(s)
View Y/N 1
View Trees/Woods, Water
Roof Type Shingle
Porch Patio, Porch, Screened
Attached Garage true
Garage true
Private Pool No
Building
Lot Description Cul-De-Sac, Sidewalk, Paved, Private
Entry Level Two
Foundation Slab
Lot Size Range 1/4 to less than 1/2
Sewer Public Sewer
Water Public
Structure Type Block,Brick,Stone,Stucco
New Construction false
Construction Status Financing,Inspections
Schools
Elementary Schools Whispering Oak Elem
Middle Schools Sunridge Middle
High Schools West Orange High
Others
Pets Allowed Yes
Senior Community No
Ownership Fee Simple
Monthly Total Fees $146
Acceptable Financing Cash, Conventional, FHA
Membership Fee Required Required
Listing Terms Cash, Conventional, FHA
Special Listing Condition None
Read Less Info
Want to know what your home might be worth? Contact us for a FREE valuation!

Our team is ready to help you sell your home for the highest possible price ASAP

© 2024 My Florida Regional MLS DBA Stellar MLS. All Rights Reserved.
Bought with RE/MAX CENTRAL REALTY
GET MORE INFORMATION




