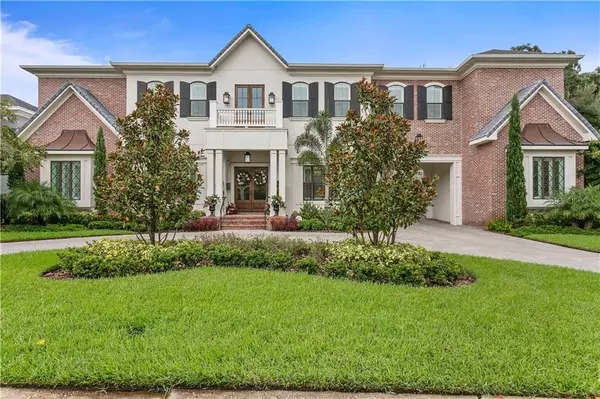For more information regarding the value of a property, please contact us for a free consultation.
Key Details
Sold Price $3,100,000
Property Type Single Family Home
Sub Type Single Family Residence
Listing Status Sold
Purchase Type For Sale
Square Footage 7,531 sqft
Price per Sqft $411
Subdivision Bay View Estate Resub Of Blk 1
MLS Listing ID T3260151
Sold Date 10/23/20
Bedrooms 5
Full Baths 6
Half Baths 1
Construction Status Financing,Inspections
HOA Y/N No
Year Built 2016
Annual Tax Amount $47,114
Lot Size 0.260 Acres
Acres 0.26
Lot Dimensions 99x114
Property Description
Located in South Tampa's Palma Ceia/Golf View neighborhood, this 2016 Taralon built estate home has been masterfully designed, befitting of this exclusive neighborhood. The first floor features a welcoming foyer flanked by the richly appointed office and formal dining room, opening to the expansive designer kitchen that is well appointed with Sub Zero and Wolf appliances. The kitchen is open to the family room boasting 11+ foot ceilings with exceptional millwork throughout. Two private guest suites, a poolside gathering room and a spacious drop zone off the motor court completes the first floor. The screen enclosed exterior features a spacious lanai with gathering space and dining area, an outdoor kitchen with bar and saltwater pool. Pet and play areas have not been forgotten with the 30x65 turf grounds adjacent to the enclosed entertainment spaces. Upstairs the owner's retreat encompasses the entire west wing featuring a sitting room, luxurious bath, 2 walk-in closets and private access to the family's enviable laundry/craft room. 2 additional bedroom suites, a gym, 22x29 media/game room and a climate-controlled storage room. Additional amenities include a motor court with access to the 3 garage bays, extensive new landscaping and an Elan home automation system. Conveniently located with easy access to Downtown Tampa, Tampa International Airport, shopping, dining and the beaches!
Location
State FL
County Hillsborough
Community Bay View Estate Resub Of Blk 1
Zoning RS-100
Direction N
Rooms
Other Rooms Bonus Room, Den/Library/Office, Family Room, Formal Dining Room Separate, Formal Living Room Separate, Great Room, Inside Utility
Interior
Interior Features Built-in Features, Ceiling Fans(s), Central Vaccum, Coffered Ceiling(s), Crown Molding, Eat-in Kitchen, High Ceilings, Kitchen/Family Room Combo, Open Floorplan, Solid Wood Cabinets, Stone Counters, Tray Ceiling(s), Walk-In Closet(s), Wet Bar, Window Treatments
Heating Central, Electric, Natural Gas, Zoned
Cooling Central Air, Zoned
Flooring Tile, Travertine, Wood
Fireplaces Type Gas, Family Room, Master Bedroom
Fireplace true
Appliance Built-In Oven, Dishwasher, Disposal, Dryer, Freezer, Ice Maker, Microwave, Range, Range Hood, Refrigerator, Tankless Water Heater, Washer, Water Softener, Wine Refrigerator
Laundry Inside, Laundry Room, Upper Level
Exterior
Exterior Feature Balcony, Fence, French Doors, Irrigation System, Lighting, Outdoor Grill, Outdoor Kitchen, Rain Gutters
Garage Circular Driveway, Garage Door Opener, Garage Faces Rear, Guest, Oversized, Portico
Garage Spaces 3.0
Fence Vinyl
Pool Gunite, Heated, In Ground, Lighting, Outside Bath Access, Salt Water, Screen Enclosure, Solar Heat
Utilities Available BB/HS Internet Available, Cable Connected, Electricity Connected, Natural Gas Connected, Sprinkler Meter, Street Lights
Roof Type Shingle
Attached Garage true
Garage true
Private Pool Yes
Building
Lot Description City Limits, Near Golf Course, Street Brick
Story 2
Entry Level Two
Foundation Slab
Lot Size Range 1/4 to less than 1/2
Builder Name Taralon Homes
Sewer Public Sewer
Water Public
Architectural Style Traditional
Structure Type Block,Brick,Wood Frame,Wood Siding
New Construction false
Construction Status Financing,Inspections
Schools
Elementary Schools Roosevelt-Hb
Middle Schools Coleman-Hb
High Schools Plant-Hb
Others
Pets Allowed Yes
Senior Community No
Ownership Fee Simple
Acceptable Financing Cash, Conventional
Listing Terms Cash, Conventional
Special Listing Condition None
Read Less Info
Want to know what your home might be worth? Contact us for a FREE valuation!

Our team is ready to help you sell your home for the highest possible price ASAP

© 2024 My Florida Regional MLS DBA Stellar MLS. All Rights Reserved.
Bought with COLDWELL BANKER RESIDENTIAL
GET MORE INFORMATION




