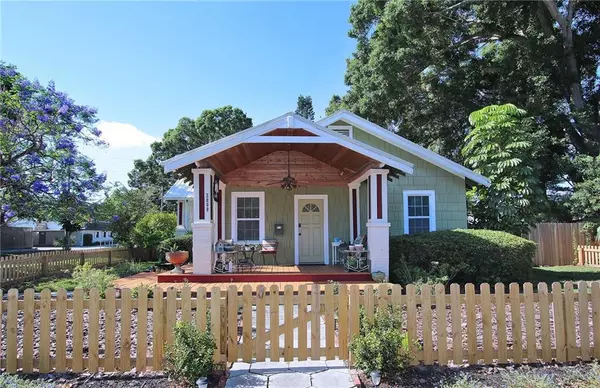For more information regarding the value of a property, please contact us for a free consultation.
Key Details
Sold Price $345,000
Property Type Single Family Home
Sub Type Single Family Residence
Listing Status Sold
Purchase Type For Sale
Square Footage 970 sqft
Price per Sqft $355
Subdivision Halls Central Ave 2
MLS Listing ID U8083356
Sold Date 07/08/20
Bedrooms 2
Full Baths 1
Construction Status Inspections
HOA Y/N No
Year Built 1921
Annual Tax Amount $5,519
Lot Size 9,583 Sqft
Acres 0.22
Property Description
Check out this picture perfect bungalow on a DOUBLE CORNER LOT in THE BEST PART OF Historic Kenwood. With NEW METAL ROOF, NEW WINDOWS, NEW WATER HEATER, NEW FENCE, new engineered hardwood flooring. Enjoy this wonderful neighborhood from the inviting front porch. This must see home includes many bells and whistles and even more history and charm. The formal dining room has French doors leading to the enclosed sunroom, a perfect place to unwind and enjoy your morning coffee. The spacious kitchen has many unique touches with ceramic tile floors and plenty of counter and cabinet space. The main bedroom is conveniently connected to the large bathroom with the second bedroom right around the corner. The fireplace in the living room adds to the elegance and warmth of the home. The detached garage in the back can also be used as storage. There's plenty of room for a pool. Located in the middle of Florida's Gold Coast famous for its beautiful sunsets, you are ideally situated for an easy commute to tampa and other South of the Bay cities. A stone's throw away from shops, museums, beaches and restaurants. Welcome Home! MAKE AN OFFFER TODAY!!!
Location
State FL
County Pinellas
Community Halls Central Ave 2
Direction N
Interior
Interior Features Ceiling Fans(s), Crown Molding, Stone Counters, Window Treatments
Heating Central
Cooling Central Air
Flooring Ceramic Tile, Wood
Fireplace true
Appliance Dishwasher, Range, Refrigerator
Exterior
Exterior Feature Sidewalk
Garage Spaces 1.0
Utilities Available BB/HS Internet Available, Cable Available, Sprinkler Recycled
Roof Type Shingle
Porch Front Porch
Attached Garage false
Garage true
Private Pool No
Building
Lot Description Oversized Lot
Entry Level One
Foundation Slab
Lot Size Range Up to 10,889 Sq. Ft.
Sewer Public Sewer
Water Public
Structure Type Wood Frame
New Construction false
Construction Status Inspections
Schools
Elementary Schools Mount Vernon Elementary-Pn
Middle Schools John Hopkins Middle-Pn
High Schools St. Petersburg High-Pn
Others
Pets Allowed Yes
Senior Community No
Ownership Fee Simple
Special Listing Condition None
Read Less Info
Want to know what your home might be worth? Contact us for a FREE valuation!

Our team is ready to help you sell your home for the highest possible price ASAP

© 2024 My Florida Regional MLS DBA Stellar MLS. All Rights Reserved.
Bought with REALTY PARTNERS LLC
GET MORE INFORMATION




