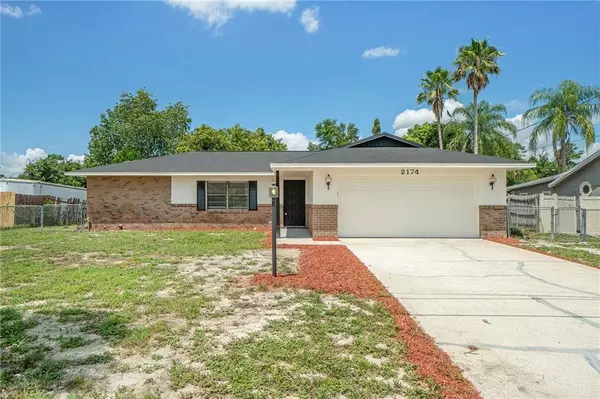For more information regarding the value of a property, please contact us for a free consultation.
Key Details
Sold Price $195,000
Property Type Single Family Home
Sub Type Single Family Residence
Listing Status Sold
Purchase Type For Sale
Square Footage 1,104 sqft
Price per Sqft $176
Subdivision Delton Lakes Un 04
MLS Listing ID O5882949
Sold Date 10/02/20
Bedrooms 2
Full Baths 2
Construction Status Appraisal,Financing,Inspections
HOA Y/N No
Year Built 1985
Annual Tax Amount $937
Lot Size 10,018 Sqft
Acres 0.23
Lot Dimensions 81x125
Property Description
Ready to rest your feathers and set up nest in this Deltona renovated home? This home has experienced quite the makeover! With updated landscaping beginning from the extended driveway to the rear patio and open porch, you are welcomed into the inside by an open spacious living room & dining room combo layout, complimented with laminate floors.
Window over the sink, plenty of storage space, and endless counter space your thing? Expect nothing less when you come preview this homes kitchen area. Both master bathroom and the guest bathroom have been renovated as well. In each, you'll find a skylight brightly lighting up the rooms. The master bathroom boasts a shower while your guest bathroom has a bathtub. In the master bedroom, there's plenty of storage with a walk-in closet. Just because the second private bedroom isn't the master bedroom doesn't mean it has been skipped out on storage space in the closet. The room has a double closet open throughout with extra lighting. To top off this homes preview, there's one last place to brag about. The open back yard with open covered porch and open patio is perfect for entertaining or just relaxing at the beginning or end of your day. Welcome to 2174 W Firwood Dr.
Location
State FL
County Volusia
Community Delton Lakes Un 04
Zoning R-1
Interior
Interior Features Ceiling Fans(s), Living Room/Dining Room Combo
Heating Central
Cooling Central Air
Flooring Laminate
Fireplace false
Appliance Dishwasher, Microwave, Range, Refrigerator
Exterior
Exterior Feature Rain Gutters, Sliding Doors, Storage
Garage Spaces 2.0
Fence Chain Link
Utilities Available Cable Connected, Electricity Connected, Public, Water Connected
Roof Type Shingle
Attached Garage true
Garage true
Private Pool No
Building
Story 1
Entry Level One
Foundation Slab
Lot Size Range 0 to less than 1/4
Sewer Septic Tank
Water Public
Structure Type Stucco
New Construction false
Construction Status Appraisal,Financing,Inspections
Others
Senior Community No
Ownership Fee Simple
Acceptable Financing Cash, Conventional, FHA, USDA Loan, VA Loan
Listing Terms Cash, Conventional, FHA, USDA Loan, VA Loan
Special Listing Condition None
Read Less Info
Want to know what your home might be worth? Contact us for a FREE valuation!

Our team is ready to help you sell your home for the highest possible price ASAP

© 2024 My Florida Regional MLS DBA Stellar MLS. All Rights Reserved.
Bought with LA ROSA REALTY ORLANDO LLC
GET MORE INFORMATION




