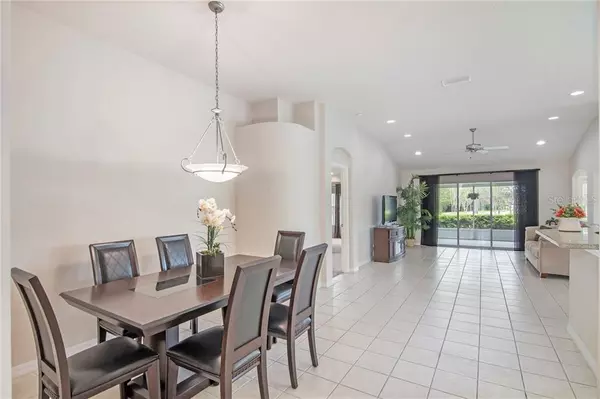For more information regarding the value of a property, please contact us for a free consultation.
Key Details
Sold Price $280,400
Property Type Single Family Home
Sub Type Single Family Residence
Listing Status Sold
Purchase Type For Sale
Square Footage 1,853 sqft
Price per Sqft $151
Subdivision Ivy Lake Estates
MLS Listing ID T3259254
Sold Date 10/02/20
Bedrooms 3
Full Baths 2
Construction Status Appraisal,Financing,Inspections
HOA Fees $95/qua
HOA Y/N Yes
Year Built 2003
Annual Tax Amount $3,611
Lot Size 6,969 Sqft
Acres 0.16
Property Description
MULTIPLE OFFERS, HIGHEST & BEST DUE 8/19/2020 BY NOON. Fantastic family home in gorgeous and gated Ivy Lake Estates! 3 BEDROOMS PLUS DEN! Spectacular large corner lot with park and conservation views are just the beginning of this great new listing! Welcoming foyer with tile floors throughout lead you to your open floor plan that features formal dining, great room, cozy den/library AND kitchen which makes this floor plan effortless for busy families and perfect for entertaining! Soaring ceilings and tons of natural light flood this generous space that also includes eat-in kitchen too! Rich, thick granite, custom backsplash, brushed nickel hardware including upgraded kitchen faucet make the value of this home continue to add up! Kitchen island offers even more task space and truly is the heart of the home! Great room enjoys pocketing sliders that spill out to a custom herringbone tile plank screened lanai! The backyard views are unmatched with spacious and meticulously maintained landscape that includes majestic palms, tons of green space and peeks of the park! Back inside the master retreat enjoys big bay window with those same amazing views, his & her closets, double sinks, garden tub w/ seperate shower! Split floor plan offers lovely guest rooms and nicely sized guest bath! So, when you add up all the great options this home offers - it's sure to check all your boxes!!
Location
State FL
County Pasco
Community Ivy Lake Estates
Zoning MPUD
Rooms
Other Rooms Den/Library/Office, Inside Utility
Interior
Interior Features Ceiling Fans(s), Eat-in Kitchen, High Ceilings, Kitchen/Family Room Combo, Open Floorplan, Split Bedroom, Stone Counters, Vaulted Ceiling(s), Walk-In Closet(s), Window Treatments
Heating Central
Cooling Central Air
Flooring Carpet, Ceramic Tile
Furnishings Unfurnished
Fireplace false
Appliance Dishwasher, Disposal, Dryer, Gas Water Heater, Microwave, Range, Refrigerator, Washer
Laundry Inside, Laundry Room
Exterior
Exterior Feature Irrigation System, Sidewalk, Sliding Doors
Parking Features Driveway, Garage Door Opener
Garage Spaces 2.0
Community Features Deed Restrictions, Gated, Park, Playground, Sidewalks
Utilities Available BB/HS Internet Available, Electricity Connected, Fire Hydrant, Natural Gas Connected, Sprinkler Meter, Street Lights, Underground Utilities, Water Connected
Amenities Available Gated, Park, Playground
View Park/Greenbelt, Trees/Woods
Roof Type Shingle
Porch Covered, Patio, Screened
Attached Garage true
Garage true
Private Pool No
Building
Lot Description Conservation Area, Corner Lot, Sidewalk, Paved, Private
Story 1
Entry Level One
Foundation Slab
Lot Size Range 0 to less than 1/4
Sewer Public Sewer
Water Public
Architectural Style Contemporary
Structure Type Block,Stucco
New Construction false
Construction Status Appraisal,Financing,Inspections
Schools
Elementary Schools Bexley Elementary School
Middle Schools Charles S. Rushe Middle-Po
High Schools Sunlake High School-Po
Others
Pets Allowed Yes
Senior Community No
Ownership Fee Simple
Monthly Total Fees $95
Acceptable Financing Cash, Conventional, FHA, VA Loan
Membership Fee Required Required
Listing Terms Cash, Conventional, FHA, VA Loan
Special Listing Condition None
Read Less Info
Want to know what your home might be worth? Contact us for a FREE valuation!

Our team is ready to help you sell your home for the highest possible price ASAP

© 2024 My Florida Regional MLS DBA Stellar MLS. All Rights Reserved.
Bought with CHARLES RUTENBERG REALTY INC
GET MORE INFORMATION




