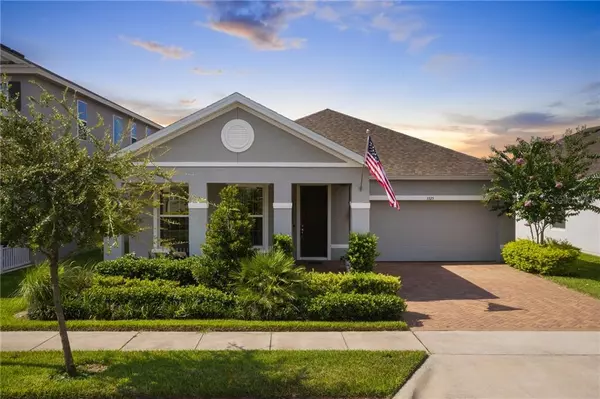For more information regarding the value of a property, please contact us for a free consultation.
Key Details
Sold Price $412,500
Property Type Single Family Home
Sub Type Single Family Residence
Listing Status Sold
Purchase Type For Sale
Square Footage 2,224 sqft
Price per Sqft $185
Subdivision Orchard Hills
MLS Listing ID O5883794
Sold Date 09/14/20
Bedrooms 3
Full Baths 3
Construction Status Other Contract Contingencies
HOA Fees $165/mo
HOA Y/N Yes
Year Built 2017
Annual Tax Amount $4,563
Lot Size 6,534 Sqft
Acres 0.15
Property Description
**STUNNING DESIGNER DREAM HOME** **INCREDIBLE EXTENDED SUMMER KITCHEN & PATIO AREA** **NO REAR NEIGHBORS -- RETENTION POND VIEW** **TILE THROUGHOUT -- NO CARPET** **3 BEDROOMS PLUS FLEX/DEN/OFFICE SPACE** **ONE STORY** Welcome to this stunning designer dream home in Winter Garden’s coveted Orchard Hills community! Find peace, privacy & serenity with NO rear neighbors on this PREMIUM fully fenced lot overlooking the retention pond. Live the Florida lifestyle outdoors in the INCREDIBLE PATIO & SUMMER KITCHEN area...perfect for entertaining or enjoying alone. Never be bored, hungry (or INSIDE!) again with this complete custom set-up...including professional quality propane grill, refrigerator, two burner cooktop, hot/cold sink with custom concrete countertop, fire pit & TONS of paver patio space...for the professional chef or amateur, you couldn't ask for more! The inside of the home features a fantastic & flexible floor plan with THREE bedrooms & THREE full bathrooms on a three-way split...all on ONE level...PLUS additional FLEX SPACE for den, formal dining, private office or 4th bedroom! TONS of natural light! UPGRADES -- UPGRADES -- UPGRADES throughout including...level 4 gray cabinets in kitchen, granite countertops, custom subway tile backsplash, HUGE center island, upgraded tile flooring throughout the ENTIRE home (NO carpet!), gorgeous SUPER shower & luxury custom closet in owner’s suite, 8 foot doors & doorways, crown molding, designer light fixtures & ceiling fans, custom door handles, built-in drop zone, custom cabinets in laundry room, ELFA custom closet built-ins, commercial grade epoxy garage floor...and MORE! INCREDIBLE VALUE IN HOA -- the beautiful community of Orchard Hills features a huge resort-style zero-entry pool, large fitness center, clubhouse, playgrounds, dog park, TONS of community events including food trucks, holiday parties and more...PLUS, your monthly HOA fee includes ALL of your lawn care -- all for just $165 per month! Excellent schools from K-12 including Keenes Crossing Elementary, Bridgewater Middle & Windermere HS. Also steps from Foundation Academy HS. The PERFECT location -- conveniently located between Downtown Winter Garden & Hamlin -- just minutes from the Winter Garden Village shopping center and HWY 429, with direct connect to the Turnpike and 408, for an easy commute to anywhere in Central Florida. WELCOME HOME! All furnishings & decor (with just a few exclusions) are available for SALE. VIRTUAL TOUR: https://my.matterport.com/show/?m=E8P1MwsiKao
Location
State FL
County Orange
Community Orchard Hills
Zoning P-D
Rooms
Other Rooms Den/Library/Office, Great Room, Inside Utility
Interior
Interior Features Ceiling Fans(s), Crown Molding, Eat-in Kitchen, High Ceilings, Kitchen/Family Room Combo, Living Room/Dining Room Combo, Open Floorplan, Split Bedroom, Stone Counters, Thermostat, Tray Ceiling(s), Walk-In Closet(s)
Heating Central
Cooling Central Air
Flooring Tile
Furnishings Negotiable
Fireplace false
Appliance Dishwasher, Disposal, Dryer, Microwave, Range, Refrigerator, Washer
Laundry Inside, Laundry Room
Exterior
Exterior Feature Fence, Irrigation System, Lighting, Outdoor Grill, Outdoor Kitchen, Sidewalk, Sliding Doors
Parking Features Driveway, Garage Door Opener
Garage Spaces 2.0
Fence Other
Community Features Deed Restrictions, Park, Playground, Pool, Sidewalks
Utilities Available BB/HS Internet Available, Cable Connected, Electricity Connected
Amenities Available Clubhouse, Fitness Center, Other, Park, Playground, Pool, Recreation Facilities
View Park/Greenbelt
Roof Type Shingle
Porch Covered, Front Porch, Patio, Porch, Rear Porch
Attached Garage true
Garage true
Private Pool No
Building
Lot Description Sidewalk, Paved, Unincorporated
Story 1
Entry Level One
Foundation Slab
Lot Size Range Up to 10,889 Sq. Ft.
Builder Name BEAZER
Sewer Public Sewer
Water Public
Architectural Style Bungalow, Traditional
Structure Type Block,Stucco
New Construction false
Construction Status Other Contract Contingencies
Schools
Elementary Schools Keene Crossing Elementary
Middle Schools Bridgewater Middle
High Schools Windermere High School
Others
Pets Allowed Yes
HOA Fee Include Pool,Maintenance Structure,Maintenance Grounds,Recreational Facilities
Senior Community No
Ownership Fee Simple
Monthly Total Fees $165
Acceptable Financing Cash, Conventional, FHA, VA Loan
Membership Fee Required Required
Listing Terms Cash, Conventional, FHA, VA Loan
Special Listing Condition None
Read Less Info
Want to know what your home might be worth? Contact us for a FREE valuation!

Our team is ready to help you sell your home for the highest possible price ASAP

© 2024 My Florida Regional MLS DBA Stellar MLS. All Rights Reserved.
Bought with KELLER WILLIAMS AT THE LAKES
GET MORE INFORMATION




