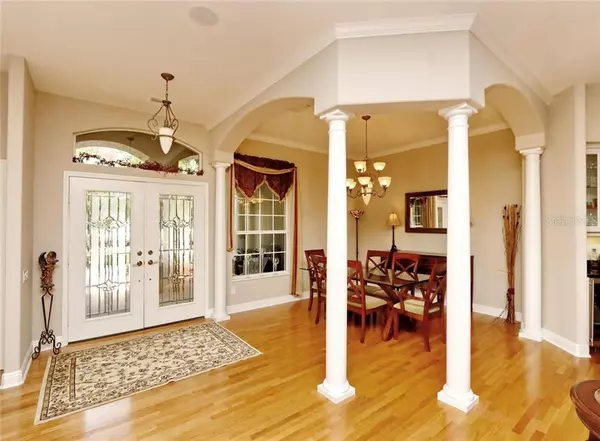For more information regarding the value of a property, please contact us for a free consultation.
Key Details
Sold Price $795,000
Property Type Single Family Home
Sub Type Single Family Residence
Listing Status Sold
Purchase Type For Sale
Square Footage 3,886 sqft
Price per Sqft $204
Subdivision Lake Como Homesites
MLS Listing ID T3230807
Sold Date 07/20/20
Bedrooms 5
Full Baths 4
Construction Status Appraisal,Financing,Inspections
HOA Y/N No
Year Built 2004
Annual Tax Amount $6,606
Lot Size 2.800 Acres
Acres 2.8
Property Description
Gorgeous LAKEFRONT 5 bedroom, 4 bathroom custom built home on beautiful Big Moss Lake in Lutz! Nestled on 2.8 acres in a country-like setting, this home is a show-stopper. Step inside and you are greeted with lake views and gleaming HARDWOOD floors which flow throughout most of the main areas. Features formal dining/living rooms, SPLIT FLOOR PLAN, Office, screened lanai, Jacuzzi, BONUS ROOM/IN-LAW SUITE and 100’ of shoreline on a skiable lake. Pride of ownership exudes throughout as these original homeowners have spared no expense thinking out the design and features of this home. Master Bath Suite features bay windows, jetted tub, French doors and California walk-in closets. Open Kitchen with breakfast nook, Thermador 5-burner gas cooktop, granite counters, butler’s pantry and double ovens. This is the ultimate entertaining home as it has pocket sliding doors that lead out to the screened-in Lanai with stacked-stone fireplace, Jacuzzi and bar with peaceful views of the lakefront. BONUS ROOM/Mother-In-Law Suite upstairs which is perfect for guests and even has its own kitchenette and screened in balcony with gas fireplace and stunning views. Enjoy LAKE LIFE at its best! Conveniently located near the Veterans Expressway and less than 30 min to TIA.
Location
State FL
County Pasco
Community Lake Como Homesites
Zoning R1
Rooms
Other Rooms Attic, Bonus Room, Den/Library/Office, Formal Dining Room Separate, Formal Living Room Separate, Great Room, Media Room
Interior
Interior Features Ceiling Fans(s), Coffered Ceiling(s), Crown Molding, Dry Bar, Living Room/Dining Room Combo, Open Floorplan, Solid Surface Counters, Split Bedroom, Stone Counters, Vaulted Ceiling(s), Walk-In Closet(s), Wet Bar, Window Treatments
Heating Central
Cooling Central Air
Flooring Carpet, Ceramic Tile, Wood
Fireplaces Type Gas, Family Room, Other
Fireplace true
Appliance Dishwasher, Disposal, Dryer, Electric Water Heater, Microwave, Range, Refrigerator, Washer, Water Softener, Wine Refrigerator
Laundry Laundry Room
Exterior
Exterior Feature Balcony, Irrigation System, Lighting, Sliding Doors
Parking Features Garage Door Opener
Garage Spaces 3.0
Utilities Available BB/HS Internet Available, Cable Available
Waterfront Description Lake
View Y/N 1
Water Access 1
Water Access Desc Lake
Roof Type Shingle
Porch Covered, Rear Porch, Screened
Attached Garage true
Garage true
Private Pool No
Building
Story 2
Entry Level Two
Foundation Slab
Lot Size Range Two + to Five Acres
Sewer Septic Tank
Water Public
Architectural Style Traditional
Structure Type Block,Stucco
New Construction false
Construction Status Appraisal,Financing,Inspections
Schools
Elementary Schools Lake Myrtle Elementary-Po
Middle Schools Charles S. Rushe Middle-Po
High Schools Sunlake High School-Po
Others
Senior Community No
Ownership Fee Simple
Acceptable Financing Cash, Conventional
Listing Terms Cash, Conventional
Special Listing Condition None
Read Less Info
Want to know what your home might be worth? Contact us for a FREE valuation!

Our team is ready to help you sell your home for the highest possible price ASAP

© 2024 My Florida Regional MLS DBA Stellar MLS. All Rights Reserved.
Bought with SIGHT REAL ESTATE, LLC
GET MORE INFORMATION




