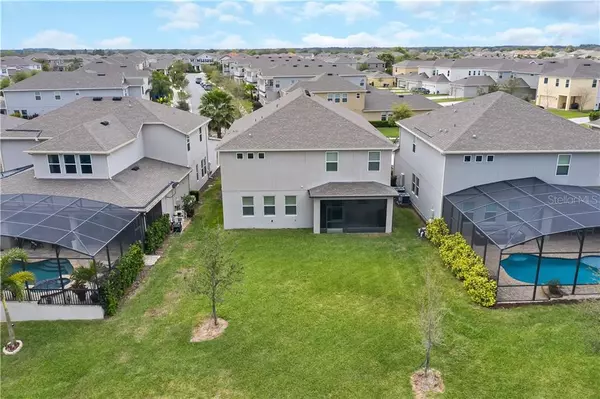For more information regarding the value of a property, please contact us for a free consultation.
Key Details
Sold Price $499,000
Property Type Single Family Home
Sub Type Single Family Residence
Listing Status Sold
Purchase Type For Sale
Square Footage 3,577 sqft
Price per Sqft $139
Subdivision Orchard Hills Ph 2
MLS Listing ID G5027303
Sold Date 06/15/20
Bedrooms 5
Full Baths 4
HOA Fees $165/qua
HOA Y/N Yes
Year Built 2016
Annual Tax Amount $5,810
Lot Size 10,018 Sqft
Acres 0.23
Property Description
Gorgeous home that backs up to complete green space. Bring your pool plans, the backyard is amazing with a spectacular view. The Community, Orchard hills is known for their HOA Holiday events and gatherings. This home features a Gourmet Kitchen including double wall ovens, a massive T-shaped island that can seat at least 6, with lots of cabinets and storage. The kitchen opens up into a nice size family room with 3 large windows. Do you need a bedroom full bathroom downstairs, this home has it. Finishing off the downstairs we have a very nice size Dining room and an office. The floors through out the home are Laminate hardwoods, this includes the stairs. Upon entering the 2nd floor there is a very nice loft, French doors to enter into the Master Suite. This master is very large with a sitting area. With a very impressive walk in closet that leads you to the master bathroom where you can indulge in the walk in shower that has 2 shower heads plus a rain shower. Good size laundry room with a bedroom that has its own bathroom and walk in closet, and 2 other bedrooms that share a bathroom. To finish off the upstairs with a bonus room that you can make into a theater room, play room game room, or possible bedroom.
Location
State FL
County Orange
Community Orchard Hills Ph 2
Zoning P-D
Interior
Interior Features Ceiling Fans(s), Kitchen/Family Room Combo, Solid Surface Counters, Solid Wood Cabinets, Thermostat, Walk-In Closet(s), Window Treatments
Heating Central
Cooling Central Air
Flooring Laminate
Fireplace false
Appliance Built-In Oven, Cooktop, Dishwasher, Disposal, Dryer, Microwave, Refrigerator, Washer
Exterior
Exterior Feature Irrigation System, Sidewalk, Sliding Doors
Parking Features Driveway, Garage Door Opener
Garage Spaces 2.0
Community Features Irrigation-Reclaimed Water, Park, Playground, Pool, Sidewalks
Utilities Available Cable Connected, Electricity Connected, Fiber Optics, Phone Available, Public, Sewer Connected, Street Lights, Water Connected
Amenities Available Clubhouse, Fitness Center, Playground, Pool
View Trees/Woods
Roof Type Shingle
Porch Covered, Front Porch, Rear Porch, Screened
Attached Garage true
Garage true
Private Pool No
Building
Lot Description Conservation Area
Story 2
Entry Level Two
Foundation Slab
Lot Size Range Up to 10,889 Sq. Ft.
Builder Name Ryland homes
Sewer Public Sewer
Water None
Structure Type Block,Wood Frame
New Construction false
Schools
Elementary Schools Keene Crossing Elementary
Middle Schools Bridgewater Middle
High Schools Windermere High School
Others
Pets Allowed Yes
HOA Fee Include Pool,Maintenance Grounds,Pool
Senior Community No
Ownership Fee Simple
Monthly Total Fees $165
Acceptable Financing Cash, Conventional
Membership Fee Required Required
Listing Terms Cash, Conventional
Special Listing Condition None
Read Less Info
Want to know what your home might be worth? Contact us for a FREE valuation!

Our team is ready to help you sell your home for the highest possible price ASAP

© 2024 My Florida Regional MLS DBA Stellar MLS. All Rights Reserved.
Bought with LOVELAND PROPERTIES
GET MORE INFORMATION




