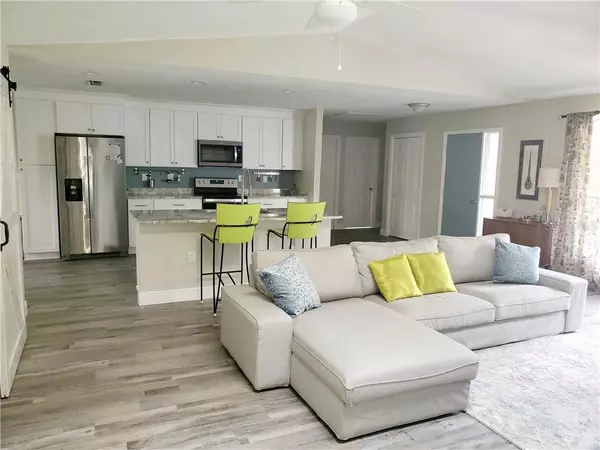For more information regarding the value of a property, please contact us for a free consultation.
Key Details
Sold Price $252,500
Property Type Single Family Home
Sub Type Single Family Residence
Listing Status Sold
Purchase Type For Sale
Square Footage 2,159 sqft
Price per Sqft $116
Subdivision Greenbrook Estates
MLS Listing ID W7823671
Sold Date 07/20/20
Bedrooms 4
Full Baths 2
Construction Status Financing,Inspections
HOA Fees $25/ann
HOA Y/N Yes
Year Built 1985
Annual Tax Amount $1,769
Lot Size 10,018 Sqft
Acres 0.23
Lot Dimensions 146x78
Property Description
GORGEOUS 4BD/DEN/2 BA/2CAR TOTALLY UPDATED FROM TOP TO BOTTOM ON THE EDGE OF TRINITY 34655! JUST SET YOUR FURNITURE DOWN CONDITION! UPDATES INCLUDE NEW KITCHEN/BATHS & LAUNDRY ROOM REMODELS FEATURING MATCHING LIGHT SOFT CLOSE CABINETS & MIRROR LIKE QUARTZ COUNTER TOPS. ELEGANT 6IN HIGH BASE BOARD THROUGHOUT. ENTERTAIN AROUND YOUR SPACIOUS KITCHEN ISLAND THAT OVERLOOKS THE HUGE FAMILY ROOM AND CATCH THE WEEKS BIG GAME. LUXURY WATERPROOF WOOD VINYL PLANK FLOORING IN THE COMMON AREAS AND FRESH NEW CARPET ALL IN THE BEDROOMS!MULTIPLE ROOM VIEWS TO THE TRANQUIL LAKE WITH LOTS OF WILDLIFE. OVER SIZED 4TH BEDROOM COULD DOUBLE AS MOTHER-IN -LAW SUITE/CRAFT ROOM OR MAN CAVE W/ITS OWN BACK ENTRANCE AND YOU STILL HAVE AN OFFICE/DEN TO READ OR WORK IN! RELAX IN YOUR COVERED LANAI NO MATTER THE WEATHER CONDITIONS OPENED UP OR CLOSED IN. ALL OF THIS ONE LIGHT FROM 54 & LITTLE RD. JW MITCHELL HIGH SCHOOL & SEVEN SPRINGS MIDDLE/ELEMENTARY SCHOOL DISTRICT. DON'T WAIT OR YOU WILL MISS THIS ONE!
Location
State FL
County Pasco
Community Greenbrook Estates
Zoning R3
Rooms
Other Rooms Attic, Den/Library/Office
Interior
Interior Features Cathedral Ceiling(s), Ceiling Fans(s), Kitchen/Family Room Combo, Open Floorplan, Skylight(s), Split Bedroom, Stone Counters, Thermostat, Walk-In Closet(s)
Heating Central
Cooling Central Air
Flooring Carpet, Ceramic Tile, Vinyl
Fireplace false
Appliance Cooktop, Dishwasher, Disposal, Dryer, Electric Water Heater, Microwave, Range, Refrigerator, Washer
Laundry Inside
Exterior
Exterior Feature Irrigation System
Parking Features Garage Door Opener
Garage Spaces 2.0
Community Features Association Recreation - Owned, Deed Restrictions, Pool, Special Community Restrictions
Utilities Available BB/HS Internet Available, Cable Connected, Electricity Connected, Sewer Connected, Street Lights, Underground Utilities, Water Connected
Waterfront Description Lake
View Y/N 1
Water Access 1
Water Access Desc Lake
View Water
Roof Type Shingle
Porch Covered, Enclosed
Attached Garage true
Garage true
Private Pool No
Building
Lot Description In County, Near Public Transit, Sidewalk, Street Dead-End, Paved
Entry Level One
Foundation Slab
Lot Size Range Up to 10,889 Sq. Ft.
Sewer Public Sewer
Water Canal/Lake For Irrigation, Public
Architectural Style Ranch
Structure Type Block,Stucco
New Construction false
Construction Status Financing,Inspections
Schools
Elementary Schools Seven Springs Elementary-Po
Middle Schools Seven Springs Middle-Po
High Schools J.W. Mitchell High-Po
Others
Pets Allowed Yes
HOA Fee Include Common Area Taxes,Pool,Pool
Senior Community No
Pet Size Extra Large (101+ Lbs.)
Ownership Fee Simple
Monthly Total Fees $25
Acceptable Financing Cash, Conventional, FHA, VA Loan
Membership Fee Required Required
Listing Terms Cash, Conventional, FHA, VA Loan
Num of Pet 3
Special Listing Condition None
Read Less Info
Want to know what your home might be worth? Contact us for a FREE valuation!

Our team is ready to help you sell your home for the highest possible price ASAP

© 2024 My Florida Regional MLS DBA Stellar MLS. All Rights Reserved.
Bought with CHARLES RUTENBERG REALTY INC
GET MORE INFORMATION




