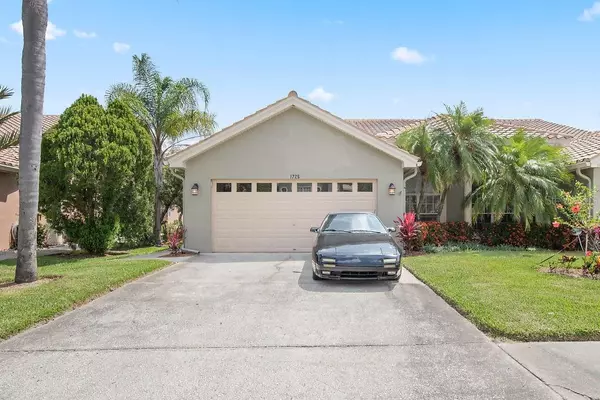For more information regarding the value of a property, please contact us for a free consultation.
Key Details
Sold Price $273,000
Property Type Single Family Home
Sub Type Villa
Listing Status Sold
Purchase Type For Sale
Square Footage 1,870 sqft
Price per Sqft $145
Subdivision Boot Ranch - Eagle Watch
MLS Listing ID U8084863
Sold Date 07/28/20
Bedrooms 3
Full Baths 2
Half Baths 1
Construction Status No Contingency
HOA Fees $270/mo
HOA Y/N Yes
Year Built 1993
Annual Tax Amount $3,910
Lot Size 5,662 Sqft
Acres 0.13
Property Description
You Will Fall In Love With This Gorgeous Boot Ranch Villa!! This garden style home has a private, fully fenced yard and features spacious rooms, soaring vaulted ceilings, and a wood burning fireplace. There are lots of large windows and skylights which let in an abundance of natural light. You will also find an eat in kitchen and a proper master suite complete with a walk in closet, double sink vanity, garden tub, and separate shower. Eagles’ Reserve is an upscale, well maintained, and desirable community that boasts a prime Boot Ranch Location.
The community offers a pool with recreation areas, a tennis court, and fresh, lush landscaping. The buildings were painted in 2016, and the beautiful tile roofs were installed in 2013. From this home you can easily commute to Tampa, St. Pete, and Clearwater. Nearby are shopping centers, grocery stores, restaurants, entertainment, and multiple waterfront parks with playgrounds, fitness trails, kayak launches, and a fishing pier. Just a short drive gets you to Honeymoon Island, Caladesi Island, World Famous Clearwater Beach, or the Downtown areas of Dunedin, Safety Harbor, Palm Harbor, and Tarpon Springs. These charming waterfront Downtown areas all known for their markets, art, music, food, festivals, and friendly establishments. You will not be disappointed by this area of Tampa Bay!! Schedule your showing today and experience all of the amazing things that this home has to offer!!
Location
State FL
County Pinellas
Community Boot Ranch - Eagle Watch
Zoning RPD-5
Interior
Interior Features Ceiling Fans(s), Eat-in Kitchen, Skylight(s), Vaulted Ceiling(s)
Heating Central
Cooling Central Air
Flooring Carpet, Tile
Fireplaces Type Wood Burning
Fireplace true
Appliance Dishwasher, Disposal, Electric Water Heater, Microwave, Range, Refrigerator
Laundry Inside, Laundry Room
Exterior
Exterior Feature Sidewalk
Garage Spaces 2.0
Community Features Deed Restrictions, Gated, Pool, Sidewalks, Tennis Courts
Utilities Available BB/HS Internet Available, Cable Available, Electricity Available, Phone Available, Sewer Connected, Water Connected
Roof Type Tile
Porch Patio
Attached Garage true
Garage true
Private Pool No
Building
Lot Description Sidewalk
Story 1
Entry Level One
Foundation Slab
Lot Size Range Up to 10,889 Sq. Ft.
Sewer Public Sewer
Water Public
Structure Type Block
New Construction false
Construction Status No Contingency
Schools
Elementary Schools Forest Lakes Elementary-Pn
Middle Schools Carwise Middle-Pn
High Schools East Lake High-Pn
Others
Pets Allowed Breed Restrictions, Yes
HOA Fee Include Common Area Taxes,Pool,Maintenance Structure,Maintenance Grounds,Management,Pool,Private Road,Recreational Facilities
Senior Community No
Ownership Fee Simple
Monthly Total Fees $311
Acceptable Financing Cash, Conventional, FHA, Other, VA Loan
Membership Fee Required Required
Listing Terms Cash, Conventional, FHA, Other, VA Loan
Special Listing Condition None
Read Less Info
Want to know what your home might be worth? Contact us for a FREE valuation!

Our team is ready to help you sell your home for the highest possible price ASAP

© 2024 My Florida Regional MLS DBA Stellar MLS. All Rights Reserved.
Bought with RE/MAX ELITE REALTY
GET MORE INFORMATION




