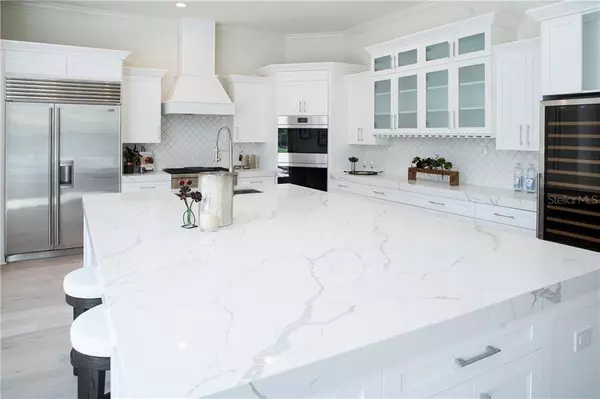For more information regarding the value of a property, please contact us for a free consultation.
Key Details
Sold Price $1,294,900
Property Type Single Family Home
Sub Type Single Family Residence
Listing Status Sold
Purchase Type For Sale
Square Footage 6,421 sqft
Price per Sqft $201
Subdivision Steeplechase
MLS Listing ID T3239673
Sold Date 06/08/20
Bedrooms 5
Full Baths 5
Half Baths 1
Construction Status Financing
HOA Fees $227/mo
HOA Y/N Yes
Year Built 2005
Annual Tax Amount $15,270
Lot Size 4.520 Acres
Acres 4.52
Property Description
**RARE DREAM ESTATE HOME ON 4.5 ACRES IN GATED COMMUNITY 4 car garage! Like nothing you have seen under 3 million!!NEW EVERYTHING! BRAND NEW MASSIVE Custom Kitchen with all the bells and whistles Quartz counters,48in Subzero Refrigerator, WOLF RANGE,WOLF DOUBLE OVEN, wine storage. Custom Quartz fireplace, New interior and Exterior paint, Landscaping, New garage doors *Over 50k in High end Oiled Hardwood flooring, RESTORATION HARDWARE Custom lighting throughout home, BRAND NEW BATHS, Master has NEW soaking tub with large walk in shower inspired by a five star resort his and hers closets too!**BEDROOMS ARE ALL HUGE with private baths ** Huge 4 ACRE FENCED BACKYARD! ORIGINALLY BUILT BY FAMOUS FOOTBALL PLAYER! Large Tropical Pool/SPA with Brand NEW OUTDOOR KITCHEN perfect for hosting friends and family!Upstairs features a HUGE game/media room/playroom or extra bedroom.Custom solid wood doors and lots of great details in this custom home! NEW AC UNIT TOO. This is the ultimate in Florida living! Don't miss this RARE 4.5 ACRE DREAM HOME! BRING YOUR OFFERS! This is the home you have been waiting for and is priced LOW for quick sale approx market value 1.7M! Neighboring homes over 2M-3M! LIKE NEW CONSTRUCTION BUT FRACTION OF THE PRICE
Location
State FL
County Hillsborough
Community Steeplechase
Zoning PD
Rooms
Other Rooms Bonus Room, Den/Library/Office, Family Room, Formal Dining Room Separate, Formal Living Room Separate, Great Room, Inside Utility, Interior In-Law Suite, Media Room
Interior
Interior Features Built-in Features, Cathedral Ceiling(s), Ceiling Fans(s), Coffered Ceiling(s), Crown Molding, Eat-in Kitchen, High Ceilings, Open Floorplan, Stone Counters, Tray Ceiling(s), Vaulted Ceiling(s), Walk-In Closet(s)
Heating Central
Cooling Central Air
Flooring Carpet, Ceramic Tile, Wood
Fireplaces Type Gas, Family Room
Furnishings Negotiable
Fireplace true
Appliance Cooktop, Dishwasher, Disposal, Gas Water Heater, Indoor Grill, Microwave, Refrigerator, Wine Refrigerator
Laundry Inside, Laundry Room
Exterior
Exterior Feature Fence, Irrigation System, Outdoor Grill, Outdoor Kitchen, Outdoor Shower, Sliding Doors
Parking Features Driveway
Garage Spaces 4.0
Pool Gunite, Outside Bath Access, Screen Enclosure
Community Features Deed Restrictions, Gated
Utilities Available Propane, Public, Sprinkler Well, Underground Utilities
Amenities Available Gated
View Trees/Woods
Roof Type Shingle
Porch Covered
Attached Garage true
Garage true
Private Pool Yes
Building
Lot Description Oversized Lot
Entry Level Two
Foundation Slab
Lot Size Range Two + to Five Acres
Sewer Septic Tank
Water Well
Structure Type Block,Stone,Stucco
New Construction false
Construction Status Financing
Schools
Elementary Schools Hammond Elementary School
Middle Schools Sergeant Smith Middle-Hb
High Schools Sickles-Hb
Others
Pets Allowed Yes
HOA Fee Include Security
Senior Community No
Ownership Fee Simple
Monthly Total Fees $227
Acceptable Financing Cash, Conventional, VA Loan
Membership Fee Required Required
Listing Terms Cash, Conventional, VA Loan
Special Listing Condition None
Read Less Info
Want to know what your home might be worth? Contact us for a FREE valuation!

Our team is ready to help you sell your home for the highest possible price ASAP

© 2024 My Florida Regional MLS DBA Stellar MLS. All Rights Reserved.
Bought with FUTURE HOME REALTY INC
GET MORE INFORMATION




