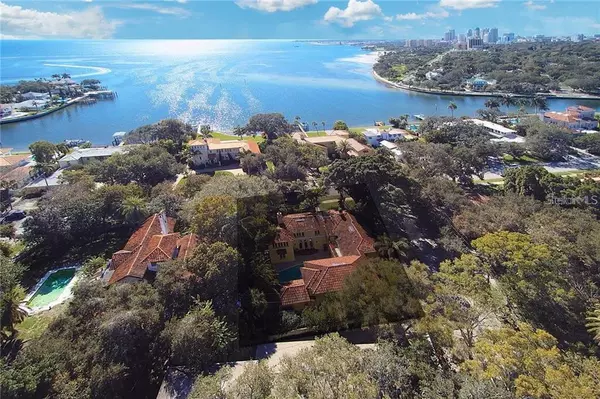For more information regarding the value of a property, please contact us for a free consultation.
Key Details
Sold Price $1,600,000
Property Type Single Family Home
Sub Type Single Family Residence
Listing Status Sold
Purchase Type For Sale
Square Footage 6,051 sqft
Price per Sqft $264
Subdivision Snell Isle Brightwaters Sec 1 Rep
MLS Listing ID U8077951
Sold Date 10/19/20
Bedrooms 5
Full Baths 6
Half Baths 1
Construction Status Appraisal,Financing,Inspections
HOA Y/N No
Year Built 1925
Annual Tax Amount $26,655
Lot Size 0.290 Acres
Acres 0.29
Lot Dimensions 99x130
Property Description
Mediterranean masterpiece created & built by renowned builder & visionary Samuel Schooley. “Casa de Seville” was originally designed to offer the perfect blend of luxury, comfort, and artistry and although it’s been meticulously modernized to match today’s most discriminating standards it still maintains all its original splendor and charm. This home lends itself to both large scale entertaining as well as casual family living. Features include a magnificent courtyard & pool, main level guest suite, detached guest casita, large eat in gourmet kitchen, enormous dining & great room and comfortable library. Upstairs you’ll find the master retreat complete with wood burning fireplace, private balcony, and opulent master bath. Additionally, there are two en-suite bedrooms, an executive office, courtyard balcony and massive game room complete with wet bar and full bathroom. Mechanically updated and energy efficient, this home boasts a backup home generator, utilizes “smart home” technology, and is equipped with hurricane impact windows & doors. Located in desirable “Snell Isle’ and only a short walk to downtown St. Petersburg where you can enjoy fine dining, shopping boutiques & visit museums & art galleries. This home is a must see! Call for your showing appointment today. Buyer to verify all square footage.
Location
State FL
County Pinellas
Community Snell Isle Brightwaters Sec 1 Rep
Direction NE
Interior
Interior Features Built-in Features, Eat-in Kitchen, High Ceilings, Solid Wood Cabinets, Stone Counters, Walk-In Closet(s), Window Treatments
Heating Electric
Cooling Central Air, Zoned
Flooring Travertine, Wood
Fireplace true
Appliance Bar Fridge, Built-In Oven, Cooktop, Dishwasher, Disposal, Dryer, Electric Water Heater, Range Hood, Refrigerator, Washer
Laundry Laundry Room
Exterior
Exterior Feature Fence, French Doors, Irrigation System, Rain Gutters
Garage Spaces 2.0
Fence Masonry
Pool Gunite, In Ground
Utilities Available Cable Connected, Electricity Connected, Natural Gas Available, Sewer Connected, Sprinkler Recycled, Water Connected
Roof Type Tile
Porch Deck
Attached Garage false
Garage true
Private Pool Yes
Building
Lot Description Corner Lot
Story 2
Entry Level Two
Foundation Crawlspace
Lot Size Range 1/4 to less than 1/2
Sewer Public Sewer
Water Public
Architectural Style Spanish/Mediterranean
Structure Type Other
New Construction false
Construction Status Appraisal,Financing,Inspections
Others
Senior Community No
Ownership Fee Simple
Acceptable Financing Cash, Conventional
Listing Terms Cash, Conventional
Special Listing Condition None
Read Less Info
Want to know what your home might be worth? Contact us for a FREE valuation!

Our team is ready to help you sell your home for the highest possible price ASAP

© 2024 My Florida Regional MLS DBA Stellar MLS. All Rights Reserved.
Bought with COASTAL PROPERTIES GROUP
GET MORE INFORMATION




