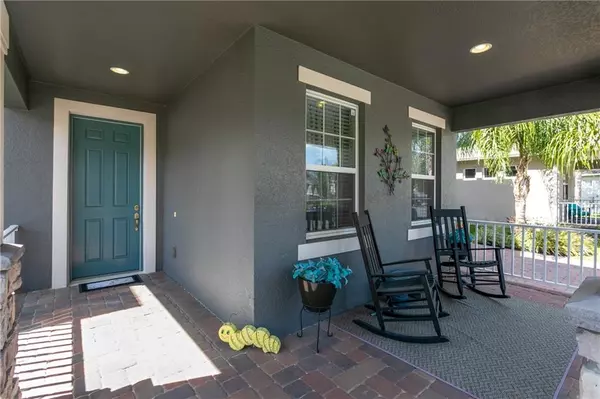For more information regarding the value of a property, please contact us for a free consultation.
Key Details
Sold Price $418,000
Property Type Single Family Home
Sub Type Single Family Residence
Listing Status Sold
Purchase Type For Sale
Square Footage 2,671 sqft
Price per Sqft $156
Subdivision Summerlake Grvs
MLS Listing ID O5849041
Sold Date 07/10/20
Bedrooms 3
Full Baths 3
Construction Status Appraisal,Financing,Inspections
HOA Fees $71/mo
HOA Y/N Yes
Year Built 2015
Annual Tax Amount $4,279
Lot Size 6,098 Sqft
Acres 0.14
Property Description
Gorgeous 3 bed/3 bath two-story POND-VIEW home in the popular Summerlake Groves community just minutes to local shopping & restaurants, the 429, Disney parks and downtown Winter Garden’s Plant St. Special highlights in this beautiful M/I Homes Chatham model 2015 built home include a spacious owners’ retreat with sitting area, extended kitchen & nook with quartz counters, extended lanai and fully fenced yard. The kitchen is the heart of the home, open into the large family room with upgraded espresso cabinetry, expansive island, GE Slate Appliance package, closet pantry and built-in desk area for your laptop. The amazing, deluxe owners’ suite upstairs also includes a large bath with dual, granite top vanities, soaking tub, tiled frameless stand up shower, and an enormous 9’ x 18’ walk in dressing room/closet. The upstairs loft is perfect for a private getaway, game room, second family room or office. The roomy upstairs second bedroom has a good size walk-in closet. The large first floor bedroom adjoins a full bath with tiled shower. Large sliding doors off the nook lead to a brick paver screened lanai to easily enjoy the private backyard with water fountain view. No rear neighbors, four 4’x8’ storage racks in the garage, tile throughout the downstairs area and a welcoming front porch with stone pillars makes this house a home. Thirty-year transferable structural warranty from M/I Homes. Located in top rated school zones & near new medical facilities, this property is the perfect place to call home.
Location
State FL
County Orange
Community Summerlake Grvs
Zoning P-D
Rooms
Other Rooms Attic, Loft
Interior
Interior Features Ceiling Fans(s), Eat-in Kitchen, High Ceilings, Solid Wood Cabinets, Stone Counters, Thermostat Attic Fan, Walk-In Closet(s)
Heating Central, Electric
Cooling Central Air
Flooring Carpet, Ceramic Tile
Fireplace false
Appliance Dishwasher, Disposal, Microwave, Range
Laundry Inside
Exterior
Exterior Feature Fence, Lighting, Rain Gutters, Sidewalk, Sliding Doors
Garage Spaces 2.0
Fence Other, Vinyl
Community Features Deed Restrictions, Park, Playground, Pool, Sidewalks, Tennis Courts
Utilities Available BB/HS Internet Available, Cable Available, Phone Available, Street Lights
Waterfront Description Pond
View Y/N 1
Roof Type Shingle
Porch Covered, Front Porch, Patio, Screened
Attached Garage true
Garage true
Private Pool No
Building
Lot Description Sidewalk, Paved
Entry Level Two
Foundation Slab
Lot Size Range Up to 10,889 Sq. Ft.
Sewer Public Sewer
Water Public
Structure Type Block,Concrete,Stucco
New Construction false
Construction Status Appraisal,Financing,Inspections
Schools
Elementary Schools Water Spring Elementary
Middle Schools Bridgewater Middle
High Schools Windermere High School
Others
Pets Allowed Yes
HOA Fee Include Pool,Recreational Facilities
Senior Community No
Ownership Fee Simple
Monthly Total Fees $71
Acceptable Financing Cash, Conventional, FHA, VA Loan
Membership Fee Required Required
Listing Terms Cash, Conventional, FHA, VA Loan
Special Listing Condition None
Read Less Info
Want to know what your home might be worth? Contact us for a FREE valuation!

Our team is ready to help you sell your home for the highest possible price ASAP

© 2024 My Florida Regional MLS DBA Stellar MLS. All Rights Reserved.
Bought with EXP REALTY LLC
GET MORE INFORMATION




