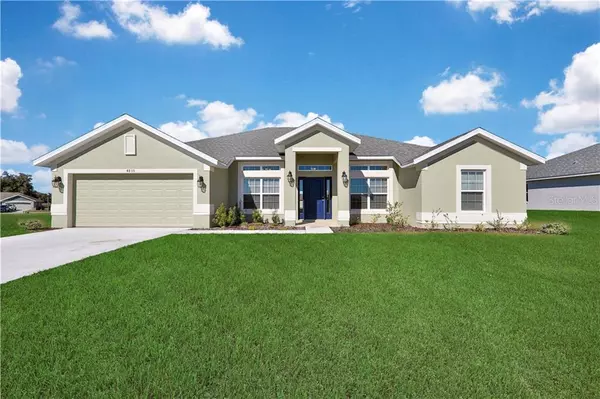For more information regarding the value of a property, please contact us for a free consultation.
Key Details
Sold Price $239,900
Property Type Single Family Home
Sub Type Single Family Residence
Listing Status Sold
Purchase Type For Sale
Square Footage 2,169 sqft
Price per Sqft $110
Subdivision Summercrest
MLS Listing ID L4913834
Sold Date 09/22/20
Bedrooms 4
Full Baths 2
Construction Status Financing,Inspections
HOA Fees $21/ann
HOA Y/N Yes
Year Built 2019
Annual Tax Amount $380
Lot Size 0.280 Acres
Acres 0.28
Lot Dimensions 93x130
Property Description
Why wait 8 months to build when you can have this barely lived in, pristine home in sought after, gated community of Summercrest. Four bedrooms and two bathrooms. Upon entering you have the formal dining room to your left and a flex space to the right to use for an office, den or whatever you want. Open and bright floor plan with shelving in the family room for all your treasures. Kitchen looks out onto the family room and is clad with shaker cabinets , high definition counters and stainless steel appliances which all stay. Sip your morning coffee in your breakfast nook that looks out onto the patio. Elevated bar area to put some stools around for your family and friends. Master en-suite has a tray ceiling with crown molding and huge closet space for all your clothes and shoes. Master bath has double vanities , garden tub and separate shower. Split floor plan with 3 extra bedrooms with lots of closet space. Laundry room is off kitchen and has washer and dryer which stay! Your home is adjacent to Baseline Golf Course and convenient to recreation, shopping, and medical centers. Just a short drive from home, enjoy a wide array of community parks, state parks, and conservation areas, as well as the Baseline Park and Santos trailheads, and sparkling waters of Paradise Springs. Don't miss out! Make your appointment to see today!
Location
State FL
County Marion
Community Summercrest
Zoning PUD
Rooms
Other Rooms Den/Library/Office, Formal Dining Room Separate, Great Room, Inside Utility
Interior
Interior Features Ceiling Fans(s), Crown Molding, Tray Ceiling(s)
Heating Central, Heat Pump
Cooling Central Air
Flooring Carpet, Ceramic Tile
Furnishings Unfurnished
Fireplace false
Appliance Dishwasher, Dryer, Microwave, Range, Refrigerator, Washer
Laundry Inside
Exterior
Exterior Feature Sprinkler Metered
Garage Spaces 2.0
Utilities Available Electricity Available
Roof Type Shingle
Porch Rear Porch
Attached Garage true
Garage true
Private Pool No
Building
Entry Level One
Foundation Slab
Lot Size Range 1/4 Acre to 21779 Sq. Ft.
Sewer Public Sewer
Water Public
Architectural Style Contemporary
Structure Type Block,Stucco
New Construction false
Construction Status Financing,Inspections
Others
Pets Allowed Yes
Senior Community No
Ownership Fee Simple
Monthly Total Fees $21
Acceptable Financing Cash, Conventional, FHA, VA Loan
Membership Fee Required Required
Listing Terms Cash, Conventional, FHA, VA Loan
Special Listing Condition None
Read Less Info
Want to know what your home might be worth? Contact us for a FREE valuation!

Our team is ready to help you sell your home for the highest possible price ASAP

© 2024 My Florida Regional MLS DBA Stellar MLS. All Rights Reserved.
Bought with KELLER WILLIAMS CORNERSTONE RE
GET MORE INFORMATION




