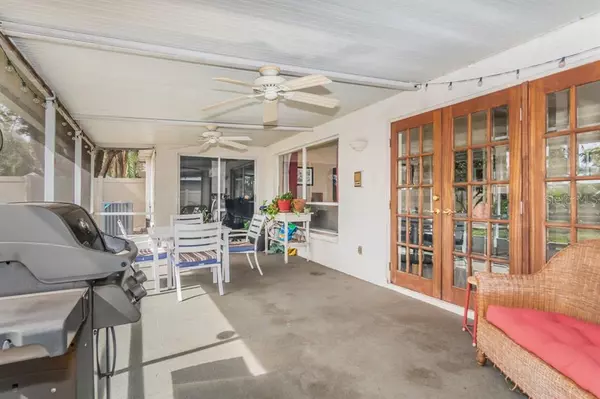For more information regarding the value of a property, please contact us for a free consultation.
Key Details
Sold Price $252,500
Property Type Single Family Home
Sub Type Single Family Residence
Listing Status Sold
Purchase Type For Sale
Square Footage 2,226 sqft
Price per Sqft $113
Subdivision Brentwood Hills Trct A Un 1
MLS Listing ID T3224038
Sold Date 06/01/20
Bedrooms 3
Full Baths 2
Half Baths 1
Construction Status Inspections
HOA Fees $48/qua
HOA Y/N Yes
Year Built 1989
Annual Tax Amount $1,567
Lot Size 7,405 Sqft
Acres 0.17
Lot Dimensions 50x150
Property Description
If you’re looking for privacy and convenience, this 3 bedroom plus den/2.5 bath home in Brentwood Hills is perfect for you. Outside the screened lanai is a large fenced backyard with no backyard neighbor. Both the main floor master bedroom and the living room have access to the lanai. The master suite includes two closets (one walk in), a full bath with dual sinks, a tub and separate shower. The living room features two-story vaulted ceilings, and plenty of light, with French doors that open to the lanai. The kitchen is fully upgraded with new counters, cabinets, appliances and flooring. Plus, there’s a separate breakfast nook with a window seat. The first floor also features a formal dining room, powder bath, and a newly finished laundry room. The upper floor has two bedrooms and a recently finished third room that can be used as an office or den. The upstairs bath has dual sinks and has been updated. The A/C and water heater have both been replaced in the past five years.
Brentwood Hills features incredible amenities, including a swim and tennis center, an athletic park with a soccer field and a volleyball court, and community playgrounds and parks. Plenty of shopping and restaurants within five minutes. Only about a one hour drive from the best Gulf Coast beaches to the west and the Orlando theme parks to the east, this home is conveniently located for enjoying all Florida has to offer!
Location
State FL
County Hillsborough
Community Brentwood Hills Trct A Un 1
Zoning PD
Rooms
Other Rooms Den/Library/Office, Formal Dining Room Separate, Great Room, Inside Utility, Loft
Interior
Interior Features Ceiling Fans(s), Eat-in Kitchen, High Ceilings, Kitchen/Family Room Combo, Open Floorplan, Solid Surface Counters, Split Bedroom, Thermostat, Vaulted Ceiling(s), Walk-In Closet(s)
Heating Central, Electric, Heat Pump
Cooling Central Air
Flooring Carpet, Tile, Wood
Fireplaces Type Gas, Family Room
Fireplace true
Appliance Dishwasher, Disposal, Electric Water Heater, Ice Maker, Microwave, Range, Refrigerator, Water Softener
Laundry Inside
Exterior
Exterior Feature Fence, Rain Gutters, Sidewalk
Garage Spaces 2.0
Utilities Available BB/HS Internet Available, Cable Available, Cable Connected, Electricity Connected, Fiber Optics, Phone Available, Underground Utilities
Amenities Available Clubhouse, Playground, Pool, Tennis Court(s)
Roof Type Shingle
Porch Covered, Front Porch, Patio, Screened
Attached Garage true
Garage true
Private Pool No
Building
Lot Description Sidewalk, Private
Story 2
Entry Level Two
Foundation Slab
Lot Size Range Up to 10,889 Sq. Ft.
Sewer Public Sewer
Water Public
Architectural Style Traditional
Structure Type Block,Stucco,Wood Frame
New Construction false
Construction Status Inspections
Schools
Elementary Schools Brooker-Hb
Middle Schools Burns-Hb
High Schools Bloomingdale-Hb
Others
Pets Allowed Yes
Senior Community No
Ownership Fee Simple
Monthly Total Fees $48
Acceptable Financing Cash, Conventional, FHA, VA Loan
Membership Fee Required Required
Listing Terms Cash, Conventional, FHA, VA Loan
Num of Pet 2
Special Listing Condition None
Read Less Info
Want to know what your home might be worth? Contact us for a FREE valuation!

Our team is ready to help you sell your home for the highest possible price ASAP

© 2024 My Florida Regional MLS DBA Stellar MLS. All Rights Reserved.
Bought with FLORIDA EXECUTIVE REALTY
GET MORE INFORMATION




