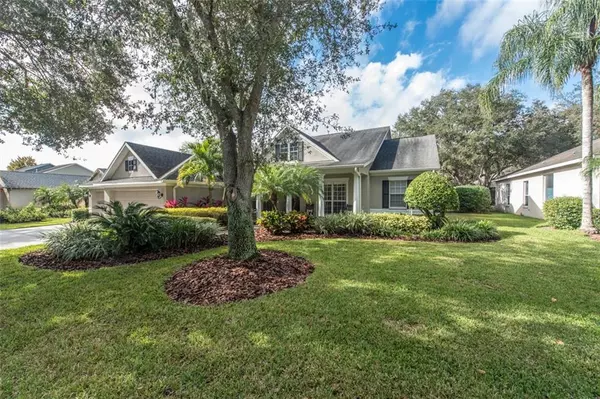For more information regarding the value of a property, please contact us for a free consultation.
Key Details
Sold Price $499,000
Property Type Single Family Home
Sub Type Single Family Residence
Listing Status Sold
Purchase Type For Sale
Square Footage 3,413 sqft
Price per Sqft $146
Subdivision Fishhawk Ranch Ph 2 Prcl A &
MLS Listing ID T3214712
Sold Date 03/16/20
Bedrooms 4
Full Baths 4
Construction Status Appraisal,Financing,Inspections
HOA Fees $31/ann
HOA Y/N Yes
Year Built 2001
Annual Tax Amount $8,040
Lot Size 0.270 Acres
Acres 0.27
Lot Dimensions 90x130
Property Description
Welcome Home! Located in sought after gated Eagle Ridge, this Fishhawk family home has it all. With lush landscaping and a columned large sitting porch, this home is as welcoming as it is beautiful. As you enter the home you are greeted with an open floor plan that shows off the plantation shutters, laminate wood and tile floors, designer lighting, freshly painted walls and crown moulding. The light, bright and open kitchen is the heart of the home and features stainless steel appliances, BOSCH dishwasher, designer lighting, stone tiled backsplash, designer granite countertops, walk in pantry and serving island with extra storage. Enjoy entertaining family and friends as you enjoy the privacy of your fenced yard, large covered lanai with ceiling fans and pool with water feature and spa. With four beds, 4 baths, large bonus room(can also be used as 5th bedroom) and a flex space with endless options, there is plenty of space for everyone in the family. This move-in ready home has been updated with a new water heater, newer A/C and is located near A-rated schools, shops, restaurants, busing options for Military personnel and all the amenities that the Fishhawk community has to offer.
Location
State FL
County Hillsborough
Community Fishhawk Ranch Ph 2 Prcl A &
Zoning PD
Rooms
Other Rooms Bonus Room, Formal Living Room Separate, Inside Utility
Interior
Interior Features Ceiling Fans(s), Crown Molding, Eat-in Kitchen, High Ceilings, Kitchen/Family Room Combo, Open Floorplan, Solid Wood Cabinets, Split Bedroom, Stone Counters, Walk-In Closet(s), Window Treatments
Heating Central, Natural Gas
Cooling Central Air
Flooring Carpet, Laminate, Tile
Furnishings Unfurnished
Fireplace false
Appliance Dishwasher, Disposal, Microwave, Range, Refrigerator
Laundry Inside, Laundry Room
Exterior
Exterior Feature Fence, Rain Gutters, Sliding Doors
Garage Spaces 3.0
Pool Child Safety Fence, Gunite, Heated, Pool Sweep, Screen Enclosure
Utilities Available BB/HS Internet Available, Cable Available, Cable Connected, Natural Gas Connected, Phone Available, Underground Utilities
Roof Type Shingle
Porch Front Porch, Rear Porch, Screened
Attached Garage true
Garage true
Private Pool Yes
Building
Lot Description In County, Level, Sidewalk, Paved
Story 2
Entry Level Two
Foundation Slab
Lot Size Range 1/4 Acre to 21779 Sq. Ft.
Sewer Public Sewer
Water Public
Architectural Style Contemporary, Florida
Structure Type Block,Stucco,Wood Frame
New Construction false
Construction Status Appraisal,Financing,Inspections
Others
Pets Allowed Yes
Senior Community No
Pet Size Large (61-100 Lbs.)
Ownership Fee Simple
Monthly Total Fees $31
Acceptable Financing Cash, Conventional, FHA, VA Loan
Membership Fee Required Required
Listing Terms Cash, Conventional, FHA, VA Loan
Num of Pet 2
Special Listing Condition None
Read Less Info
Want to know what your home might be worth? Contact us for a FREE valuation!

Our team is ready to help you sell your home for the highest possible price ASAP

© 2024 My Florida Regional MLS DBA Stellar MLS. All Rights Reserved.
Bought with KELLER WILLIAMS REALTY S.SHORE
GET MORE INFORMATION




