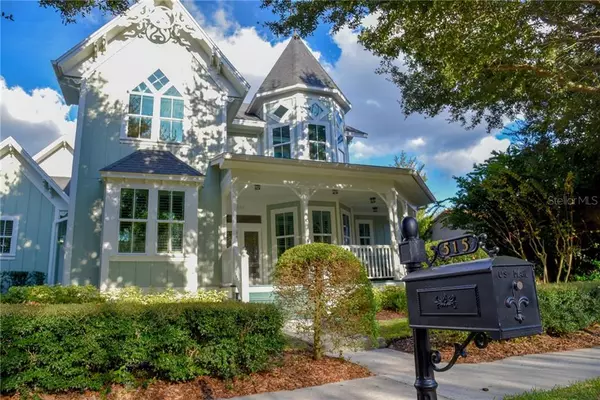For more information regarding the value of a property, please contact us for a free consultation.
Key Details
Sold Price $1,200,000
Property Type Single Family Home
Sub Type Single Family Residence
Listing Status Sold
Purchase Type For Sale
Square Footage 4,587 sqft
Price per Sqft $261
Subdivision Celebration Village Unit 02
MLS Listing ID O5830542
Sold Date 06/01/20
Bedrooms 6
Full Baths 4
Half Baths 1
Construction Status Financing
HOA Fees $79/ann
HOA Y/N Yes
Year Built 1997
Annual Tax Amount $10,064
Lot Size 0.280 Acres
Acres 0.28
Lot Dimensions 84x147
Property Description
Fantastic opportunity to own this spectacular custom-built home in the heart of Celebration Florida’s Main Village! Built by McNally Homes, this grand Victorian style home overlooks the Longmeadow park with close access to Celebration’s wonderful downtown area. Meticulous attention to detail includes a modified floor plan that lives openly as well as formally. The open kitchen and family room overlook the brilliantly updated outside area with pool and newly installed outside kitchen gazebo. The home boasts stunning crown molding and magnificent detail throughout including gorgeous new wood floors. There are two formal areas both a living and dining room, a spectacular wine cellar along with a beautiful first floor master suite. A gracious stairway leads to the light-filled second floor where the bedrooms and upstairs office await with 3 secondary bedrooms and 2 additional baths. There is a second upstairs area connected, but also separated with the ability to close off featuring a one-bedroom garage apartment with full bath and kitchen adjacent to an awesome media room. This home boasts a newer roof, freshly painted hardiplank siding, 2 newer 4000-ton energy efficient AC units, double pane low sunlight energy efficient windows, a newly completed saltwater swimming pool and a 3+ car garage with 6 parking spots on the car pad. You will not want to miss this home!
Location
State FL
County Osceola
Community Celebration Village Unit 02
Zoning OPUD
Interior
Interior Features Ceiling Fans(s), Coffered Ceiling(s), Crown Molding, High Ceilings, Kitchen/Family Room Combo, Solid Surface Counters, Solid Wood Cabinets
Heating Central, Electric
Cooling Central Air
Flooring Ceramic Tile, Wood
Fireplaces Type Family Room
Fireplace true
Appliance Built-In Oven, Cooktop, Dishwasher, Disposal, Dryer, Microwave, Refrigerator, Washer
Laundry In Kitchen, Laundry Room
Exterior
Exterior Feature Irrigation System, Lighting, Outdoor Kitchen, Sidewalk
Parking Features Alley Access, Garage Door Opener, Guest, Off Street, On Street, Oversized
Garage Spaces 3.0
Community Features Deed Restrictions, Fitness Center, Golf, Park, Playground, Pool, Sidewalks, Tennis Courts
Utilities Available Cable Connected, Electricity Connected
Amenities Available Basketball Court, Fitness Center, Golf Course, Park, Playground, Pool, Tennis Court(s)
View Garden
Roof Type Shingle
Porch Covered, Screened
Attached Garage true
Garage true
Private Pool Yes
Building
Lot Description City Limits, Near Golf Course, Sidewalk, Paved
Story 2
Entry Level Two
Foundation Slab
Lot Size Range 1/4 Acre to 21779 Sq. Ft.
Builder Name McNally Homes
Sewer Public Sewer
Water None
Architectural Style Victorian
Structure Type Cement Siding
New Construction false
Construction Status Financing
Schools
Elementary Schools Celebration (K12)
Middle Schools Celebration (K12)
High Schools Celebration High
Others
Pets Allowed Yes
Senior Community No
Ownership Fee Simple
Monthly Total Fees $79
Membership Fee Required Required
Special Listing Condition None
Read Less Info
Want to know what your home might be worth? Contact us for a FREE valuation!

Our team is ready to help you sell your home for the highest possible price ASAP

© 2024 My Florida Regional MLS DBA Stellar MLS. All Rights Reserved.
Bought with RESORT PROPERTIES INTERNATIONALE
GET MORE INFORMATION




