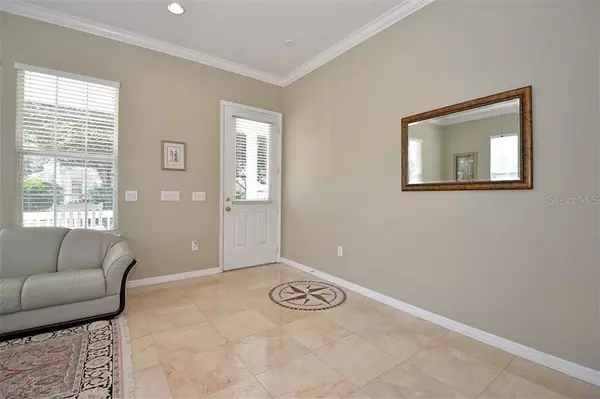For more information regarding the value of a property, please contact us for a free consultation.
Key Details
Sold Price $845,000
Property Type Single Family Home
Sub Type Single Family Residence
Listing Status Sold
Purchase Type For Sale
Square Footage 4,033 sqft
Price per Sqft $209
Subdivision Celebration South Village
MLS Listing ID S5026614
Sold Date 05/04/20
Bedrooms 5
Full Baths 4
Half Baths 1
Construction Status Financing
HOA Fees $81/qua
HOA Y/N Yes
Year Built 2003
Annual Tax Amount $7,977
Lot Size 8,712 Sqft
Acres 0.2
Property Description
NEW ROOF INSTALLED FEBRUARY 2020! South Village "Catherine" with 5 Bedrooms plus 4.5 Baths! Coveted Full 1 Bedroom Apartment over large 3 Car Garage with separate entrance is included in over 4,000 SF of Living Space. Covered Front Porch! Foyer leads to Living and Dining Room separated by arched column with marble floors (Listello), crown molding + upgraded fan & chandelier. 1st Floor Master En Suite with Tray Ceiling & Hardwood floors, Master Bath has jetted tub, dual sinks and large shower. Kitchen features: Granite Counters, Stainless Steel Appliances, Island, Tile Back Splash plus eat-in space. Large Laundry Room with space for storage! Upstairs: 3 Bedrooms and 2 Bathrooms plus an open Activities Room. Covered Lanai has automatic drop screens! Lovely Lush Fenced Backyard with Brick Paver Patio and Large Heated Pool (fountain water feature). Energy Efficient Features: R60 (20 inches) Attic batts/rolls and Owens Corning PINK FIBERGLAS insulation, Silver Shield Multi-layer Radiant Barrier on underside of rafters (low energy bills), Double Pane Windows, Dow Corning Allguard Silicone Elastomeric Coating (weather proof exterior paint), Stainmaster Ultra Life Carpet 2nd Floor, 2018 Carrier 15 SEER (Main house), 2019 14 SEER (Garage Apt). Located just 1 Block to Spring Park Pool, Heritage Hall, Playground and Soccer Field. Enjoy the 26 miles of walking/biking trails throughout the community!
Location
State FL
County Osceola
Community Celebration South Village
Zoning OPUD
Rooms
Other Rooms Breakfast Room Separate, Family Room, Formal Living Room Separate, Inside Utility, Interior In-Law Suite
Interior
Interior Features Ceiling Fans(s), Crown Molding, Eat-in Kitchen, Kitchen/Family Room Combo, Solid Surface Counters, Tray Ceiling(s), Walk-In Closet(s)
Heating Central, Heat Pump
Cooling Central Air
Flooring Carpet, Marble, Wood
Fireplace false
Appliance Dishwasher, Dryer, Microwave, Range, Refrigerator, Washer
Laundry Inside, Laundry Room
Exterior
Exterior Feature Fence, Irrigation System, Rain Gutters
Parking Features Garage Faces Side, Guest, Parking Pad
Garage Spaces 3.0
Pool Gunite, Heated, In Ground
Community Features Association Recreation - Owned, Deed Restrictions, Fitness Center, Park, Playground, Pool
Utilities Available Cable Available, Electricity Connected, Sewer Connected, Sprinkler Recycled, Street Lights, Underground Utilities
Roof Type Shingle
Porch Covered, Front Porch, Rear Porch, Screened
Attached Garage true
Garage true
Private Pool Yes
Building
Lot Description In County, Level, Sidewalk, Paved, Unincorporated
Story 2
Entry Level Two
Foundation Slab
Lot Size Range Up to 10,889 Sq. Ft.
Builder Name Morrison
Sewer Public Sewer
Water Public
Structure Type Stucco
New Construction false
Construction Status Financing
Schools
Elementary Schools Celebration (K12)
Middle Schools Celebration (K12)
High Schools Celebration High
Others
Pets Allowed Breed Restrictions, Yes
Senior Community No
Ownership Fee Simple
Monthly Total Fees $81
Acceptable Financing Cash, Conventional
Membership Fee Required Required
Listing Terms Cash, Conventional
Special Listing Condition None
Read Less Info
Want to know what your home might be worth? Contact us for a FREE valuation!

Our team is ready to help you sell your home for the highest possible price ASAP

© 2024 My Florida Regional MLS DBA Stellar MLS. All Rights Reserved.
Bought with IMAGINATION REALTY, INC
GET MORE INFORMATION




