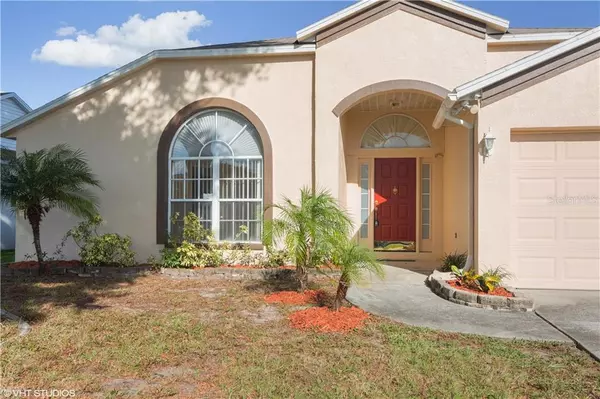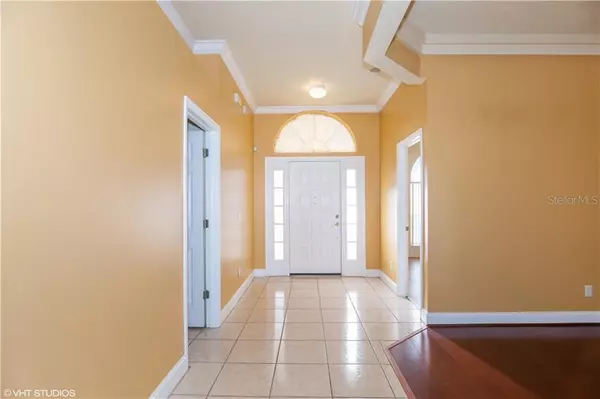For more information regarding the value of a property, please contact us for a free consultation.
Key Details
Sold Price $225,000
Property Type Single Family Home
Sub Type Single Family Residence
Listing Status Sold
Purchase Type For Sale
Square Footage 1,589 sqft
Price per Sqft $141
Subdivision Cristina Ph 111 Unit 1
MLS Listing ID T3204939
Sold Date 12/02/19
Bedrooms 3
Full Baths 2
Construction Status Appraisal,Financing
HOA Fees $14/ann
HOA Y/N Yes
Year Built 1999
Annual Tax Amount $3,211
Lot Size 7,840 Sqft
Acres 0.18
Property Description
No CCD fees.
$20,000+ IN MAJOR UPGRADES
** Brand new roof with dimensional shingles
** Brand new stainless steel appliances
** Newly painted interior and exterior
** Upgraded water heater replaced in 2016
** Well maintained & annually serviced AC with newer components
** 1 year home warranty with First American covering AC, appliances, electrical
** 1 year home pest treatment
You'll love this beautifully maintained home with open floor plan, vaulted ceiling, plant shelves, bright open spaces with lots of light and tons of upgrades including brand new stainless steel appliances, granite countertops, washer and dryer, upgraded lights and ceiling fans, 5" crown and baseboard, and Brazilian cherry hardwood floor throughout and tile in wet areas, upgraded water heater and newer coil and compressor in the AC system that’s maintained annually for great performance. Freshly painted inside and outside, this 3 bedroom, 2 bathrooms, 3 car garage home sits in the sought after Lake of Cristina Phase III sub-division. Shops, supermarkets, gas stations, restaurants and movie theaters are all 5-10 minutes away and you are minutes away from Brandon Mall and I75. This home is move-in ready with garage space for 3 cars, a fenced yard with spacious backyard space and a covered patio.
Location
State FL
County Hillsborough
Community Cristina Ph 111 Unit 1
Zoning PD
Rooms
Other Rooms Family Room, Great Room
Interior
Interior Features Ceiling Fans(s), Eat-in Kitchen, Living Room/Dining Room Combo, Walk-In Closet(s)
Heating Central
Cooling Central Air
Flooring Ceramic Tile, Wood
Fireplace false
Appliance Dishwasher, Dryer, Microwave, Range, Range Hood, Refrigerator, Washer
Exterior
Exterior Feature Fence
Parking Features Garage Door Opener
Garage Spaces 3.0
Community Features Deed Restrictions
Utilities Available Cable Available, Fire Hydrant
Roof Type Shingle
Porch Covered, Porch
Attached Garage true
Garage true
Private Pool No
Building
Entry Level One
Foundation Slab
Lot Size Range Up to 10,889 Sq. Ft.
Sewer Public Sewer
Water Public
Structure Type Block,Stucco
New Construction false
Construction Status Appraisal,Financing
Schools
Elementary Schools Riverview Elem School-Hb
Middle Schools Rodgers-Hb
High Schools Riverview-Hb
Others
Pets Allowed Yes
Senior Community No
Ownership Fee Simple
Monthly Total Fees $14
Membership Fee Required Required
Special Listing Condition None
Read Less Info
Want to know what your home might be worth? Contact us for a FREE valuation!

Our team is ready to help you sell your home for the highest possible price ASAP

© 2024 My Florida Regional MLS DBA Stellar MLS. All Rights Reserved.
Bought with MAVREALTY
GET MORE INFORMATION




