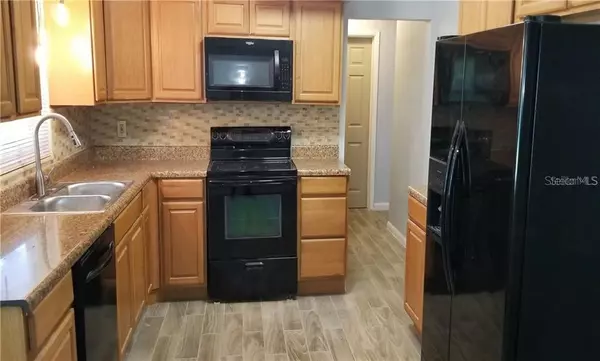For more information regarding the value of a property, please contact us for a free consultation.
Key Details
Sold Price $207,000
Property Type Single Family Home
Sub Type Single Family Residence
Listing Status Sold
Purchase Type For Sale
Square Footage 1,424 sqft
Price per Sqft $145
Subdivision Harbor Vista
MLS Listing ID U8061848
Sold Date 11/23/19
Bedrooms 3
Full Baths 2
Construction Status Appraisal,Financing,Inspections
HOA Y/N No
Year Built 1957
Annual Tax Amount $1,558
Lot Size 0.360 Acres
Acres 0.36
Lot Dimensions 106x148
Property Description
Lake View in a countryside, wooded setting. This home has been completely remodeled by a licensed
contractor. The home is in an area of many new homes with new home going up around the corner. This is a very quiet and peaceful surrounding. The home sets back off the street giving you plenty of privacy on a Large shady double let. Front yard has beautiful bamboo trees. Backyard has plenty of room for an RV and/or boat. Has a new AC, new roof, new fence and new driveway. All the trees have just been professionally trimmed. The home has 80% new windows. There is a new screened fence (for more privacy) in the backyard. The inside has new kitchen cabinets, fixtures, and countertops. Includes all the kitchen appliances. The hall bathroom has been completely remodeled with new vanity, cabinets, fixtures, toilet, and a tiled shower. New ceiling fans and light fixtures throughout the home. There is a washer/dryer hook up in the laundry room. The entire home has been freshly painted inside and out and
has new tile throughout with new carpet in the bedrooms. The HVAC area is 1544 sq. ft. which includes the newly added laundry room. The home is in unincorporated Clearwater and is on a septic system which has been emptied and a new pump installed. Less than a mile away from the Intercoastal and Dunedin. Dunedin and Clearwater schools. Owner states "Not in a Flood Zone. No deed restrictions." Room Sizes Bed 1 .. 12x15 Bed 2 .. 12x16 Bed 3 .. 11x12 L/R .. 12x20 Kit .. 7x10 Dining .. 7x11 Bonus Room .. 10x26
Location
State FL
County Pinellas
Community Harbor Vista
Zoning SINGLE FAMILY HOME
Rooms
Other Rooms Attic, Bonus Room, Breakfast Room Separate, Inside Utility
Interior
Interior Features Ceiling Fans(s), Thermostat
Heating Central, Electric
Cooling Central Air
Flooring Carpet, Ceramic Tile, Tile
Fireplace false
Appliance Dishwasher, Electric Water Heater, Microwave, Range, Refrigerator
Laundry Laundry Room
Exterior
Exterior Feature Fence, Lighting
Parking Features Covered, Garage Door Opener, Off Street
Garage Spaces 1.0
Utilities Available Cable Available, Electricity Connected, Sewer Available
View Y/N 1
View Trees/Woods, Water
Roof Type Shingle
Porch Front Porch
Attached Garage true
Garage true
Private Pool No
Building
Lot Description In County, Oversized Lot, Paved, Unincorporated
Entry Level One
Foundation Crawlspace, Slab
Lot Size Range Non-Applicable
Sewer Septic Tank
Water Public
Architectural Style Ranch
Structure Type Block,Stucco
New Construction false
Construction Status Appraisal,Financing,Inspections
Others
Pets Allowed Yes
Senior Community No
Pet Size Extra Large (101+ Lbs.)
Ownership Fee Simple
Acceptable Financing Cash, Conventional, FHA, VA Loan
Listing Terms Cash, Conventional, FHA, VA Loan
Num of Pet 10+
Special Listing Condition None
Read Less Info
Want to know what your home might be worth? Contact us for a FREE valuation!

Our team is ready to help you sell your home for the highest possible price ASAP

© 2024 My Florida Regional MLS DBA Stellar MLS. All Rights Reserved.
Bought with FUTURE HOME REALTY INC
GET MORE INFORMATION




