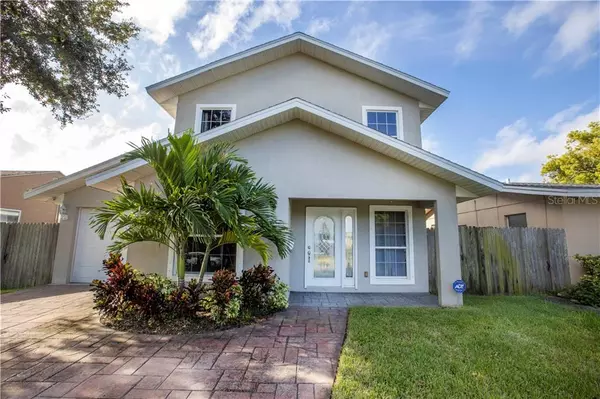For more information regarding the value of a property, please contact us for a free consultation.
Key Details
Sold Price $360,000
Property Type Single Family Home
Sub Type Single Family Residence
Listing Status Sold
Purchase Type For Sale
Square Footage 1,797 sqft
Price per Sqft $200
Subdivision Pinecrest Park
MLS Listing ID U8059860
Sold Date 01/21/20
Bedrooms 4
Full Baths 2
Half Baths 1
Construction Status Appraisal,Financing,Inspections
HOA Y/N No
Year Built 2006
Annual Tax Amount $4,467
Lot Size 5,662 Sqft
Acres 0.13
Property Description
Impressive 4 bedroom, 2.5 bath pool home in the charming Pinecrest Park subdivision! The beautifully appointed, light and bright kitchen offers recessed LED lighting, custom cabinetry, stainless steel appliances, and breakfast bar with solid surface counter-tops. This well constructed custom home was built in 2006 using tilt-up concrete construction and features a split level floor-plan with the master suite downstairs. In addition to enjoying two walk-in closets the master suite also features an en-suite master bath complete with a jacuzzi tub, water closet, dual sinks, and large walk-in shower. Upstairs you will find 3 more spacious bedrooms and a full bath which has a convenient laundry-chute down to the main level. Additional notable features include a newer shingle roof installed in 2016, dual zone air conditioning, two-car tandem garage, saline pool, and a large fenced in backyard with alley access. This property is high and dry, no Flood Insurance Required! Pinecrest Park is a charming centrally located neighborhood that is only minutes to Downtown St Petersburg and only 10 minutes away from the sugar sand beaches. Don’t wait, call and schedule your appointment today!
Location
State FL
County Pinellas
Community Pinecrest Park
Direction N
Rooms
Other Rooms Family Room, Formal Dining Room Separate
Interior
Interior Features Ceiling Fans(s), Eat-in Kitchen, Kitchen/Family Room Combo, Solid Surface Counters, Thermostat, Walk-In Closet(s)
Heating Central, Electric
Cooling Central Air, Zoned
Flooring Laminate
Fireplace false
Appliance Dishwasher, Disposal, Electric Water Heater, Microwave, Range
Laundry In Kitchen, Laundry Chute
Exterior
Exterior Feature Fence, Irrigation System
Parking Features Alley Access, Driveway, Tandem
Garage Spaces 2.0
Pool In Ground, Salt Water
Utilities Available BB/HS Internet Available, Cable Connected, Electricity Connected, Public, Sewer Connected, Sprinkler Well
Roof Type Shingle
Porch Covered, Rear Porch
Attached Garage true
Garage true
Private Pool Yes
Building
Lot Description City Limits, Near Public Transit, Street Brick
Entry Level Two
Foundation Slab
Lot Size Range Up to 10,889 Sq. Ft.
Sewer Public Sewer
Water Public
Architectural Style Custom
Structure Type Concrete,Stucco,Tilt up Walls
New Construction false
Construction Status Appraisal,Financing,Inspections
Others
Pets Allowed Yes
Senior Community No
Ownership Fee Simple
Acceptable Financing Cash, Conventional
Listing Terms Cash, Conventional
Special Listing Condition None
Read Less Info
Want to know what your home might be worth? Contact us for a FREE valuation!

Our team is ready to help you sell your home for the highest possible price ASAP

© 2024 My Florida Regional MLS DBA Stellar MLS. All Rights Reserved.
Bought with RE/MAX REALTY UNLIMITED
GET MORE INFORMATION




