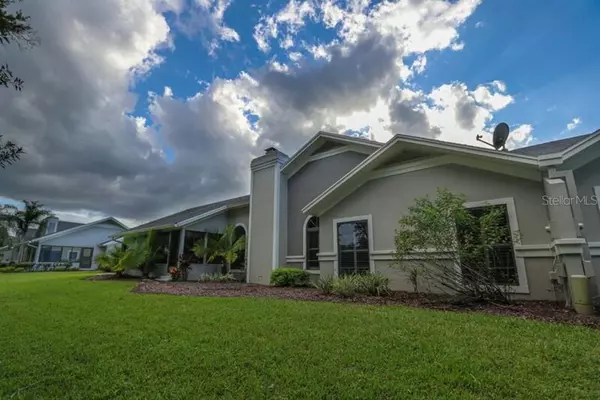For more information regarding the value of a property, please contact us for a free consultation.
Key Details
Sold Price $430,000
Property Type Single Family Home
Sub Type Villa
Listing Status Sold
Purchase Type For Sale
Square Footage 2,952 sqft
Price per Sqft $145
Subdivision Villas At Cypress Run-West
MLS Listing ID U8059814
Sold Date 10/21/19
Bedrooms 2
Full Baths 2
Half Baths 1
Construction Status Financing
HOA Fees $159/mo
HOA Y/N Yes
Year Built 1985
Annual Tax Amount $4,699
Lot Size 7,405 Sqft
Acres 0.17
Property Description
Experience the perfect location for carefree executive living! This updated 2,952 sq. ft. villa offers a bright open floor plan w/vaulted ceilings, wood burning fireplace, ceramic tile & hardwood flooring, plantation shutters, and more. Enjoy an expansive gourmet kitchen w/antique cream cabinets, pull outs, granite counters, granite island and stainless steel appliances. You will find two large bedrooms and a third that can be used as an office, bedroom, or for what you please. The master bath is impressively updated w/bookend cabinets, dual sinks, decorative chandeliers, tiled glass shower & spa tub. The other 2 bathrooms have also been tastefully updated. Home offers a relaxing screened atrium/lanai, two car/one golf cart garage plus a tranquil view of the golf course. Cypress Run is a meticulously maintained 24-hour gated golf community with Championship golf, tennis and active clubhouse with dining. Villas West has it's own private heated pool just footsteps from the property. Home is also located a short drive from the Sandy Beaches of Howard Park and the Historic Sponge Docks of Tarpon Springs. HOA covers the security, pests control, trash removal, grounds maintenance, escrow reserves, heated community pool and more. This is a MUST SEE for anyone seeking an updated home with maintenance free living in an active gated community.
Location
State FL
County Pinellas
Community Villas At Cypress Run-West
Zoning RPD-0.5
Rooms
Other Rooms Den/Library/Office, Florida Room, Inside Utility
Interior
Interior Features Cathedral Ceiling(s), Ceiling Fans(s), Dry Bar, Eat-in Kitchen, High Ceilings, Kitchen/Family Room Combo, Living Room/Dining Room Combo, Open Floorplan, Stone Counters, Walk-In Closet(s), Window Treatments
Heating Central, Electric
Cooling Central Air
Flooring Carpet, Ceramic Tile, Wood
Fireplaces Type Decorative, Living Room, Wood Burning
Furnishings Furnished
Fireplace true
Appliance Built-In Oven, Dishwasher, Disposal, Dryer, Electric Water Heater, Microwave, Range, Refrigerator, Washer, Water Softener
Laundry Inside, Laundry Room
Exterior
Exterior Feature Irrigation System, Lighting, Rain Gutters
Parking Features Garage Door Opener, Garage Faces Side, Golf Cart Garage
Garage Spaces 3.0
Community Features Deed Restrictions, Gated, Golf Carts OK, Golf, Pool, Sidewalks, Tennis Courts
Utilities Available Public
View Golf Course
Roof Type Shingle
Porch Enclosed
Attached Garage true
Garage true
Private Pool No
Building
Lot Description On Golf Course
Entry Level One
Foundation Slab
Lot Size Range Up to 10,889 Sq. Ft.
Sewer Public Sewer
Water Public
Structure Type Stucco,Wood Frame
New Construction false
Construction Status Financing
Schools
Elementary Schools Brooker Creek Elementary-Pn
Middle Schools Tarpon Springs Middle-Pn
High Schools East Lake High-Pn
Others
Pets Allowed Yes
Senior Community No
Pet Size Medium (36-60 Lbs.)
Ownership Fee Simple
Monthly Total Fees $575
Membership Fee Required Required
Num of Pet 2
Special Listing Condition None
Read Less Info
Want to know what your home might be worth? Contact us for a FREE valuation!

Our team is ready to help you sell your home for the highest possible price ASAP

© 2024 My Florida Regional MLS DBA Stellar MLS. All Rights Reserved.
Bought with FUTURE HOME REALTY INC
GET MORE INFORMATION




