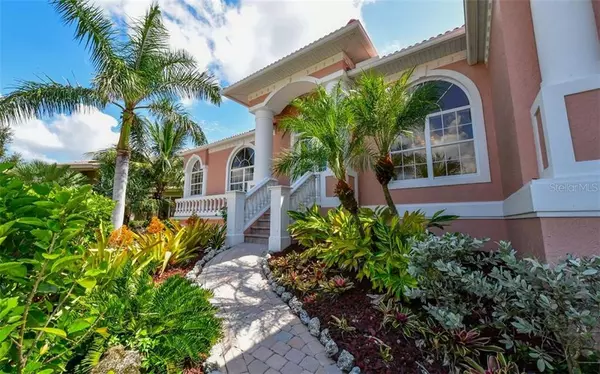For more information regarding the value of a property, please contact us for a free consultation.
Key Details
Sold Price $900,000
Property Type Single Family Home
Sub Type Single Family Residence
Listing Status Sold
Purchase Type For Sale
Square Footage 3,156 sqft
Price per Sqft $285
Subdivision Bay Isles
MLS Listing ID A4445727
Sold Date 01/29/20
Bedrooms 4
Full Baths 3
Half Baths 1
Construction Status Inspections
HOA Fees $266/qua
HOA Y/N Yes
Year Built 2000
Annual Tax Amount $10,885
Lot Size 10,890 Sqft
Acres 0.25
Property Description
One or more photo(s) has been virtually staged. Tucked amid blissful seclusion behind the gates of Bay Isles Bayou on Longboat Key, this exquisite home is set on a scenic bayou with native mangroves. Exuding warmth, charm and sophistication, the alluring four-bedroom residence offers a balance of environments for entertaining and everyday living. Mature tropical landscaping sets the tone for this island escape. Once inside, views to the bayou decorate the open floor plan emphasized by tall ceilings and flowing spaces. Elegant evenings are perfectly set in the living room with gas fireplace and new carpets. The kitchen opens to the family room and dinette, ideal for hosting relaxed gatherings. A formal dining room makes any occasion special, complemented by the china pantry. Unwind after a long day in the master suite, outfitted with a walk-in closet, French doors to the patio, and bath with double vanity, travertine-lined walk-in shower and soaking tub. Savor the outdoor lifestyle on the screen-in patio surrounded by lush plantings and water views. Soak up the sun near the enticing pool/spa. A full bath off the patio adds to the language of luxury. Enjoy private access to the Bay Isles Beach Club with powder white sands and optional membership to the Longboat Key Club.
Location
State FL
County Sarasota
Community Bay Isles
Zoning PD
Rooms
Other Rooms Formal Dining Room Separate, Formal Living Room Separate, Inside Utility
Interior
Interior Features Ceiling Fans(s), Central Vaccum, Crown Molding, Eat-in Kitchen, High Ceilings, Kitchen/Family Room Combo, Open Floorplan, Split Bedroom, Stone Counters, Thermostat, Tray Ceiling(s), Walk-In Closet(s), Window Treatments
Heating Central
Cooling Central Air
Flooring Carpet, Ceramic Tile, Marble, Travertine, Wood
Fireplaces Type Gas
Furnishings Unfurnished
Fireplace true
Appliance Built-In Oven, Cooktop, Dishwasher, Disposal, Dryer, Gas Water Heater, Microwave, Range, Range Hood, Refrigerator, Washer, Water Filtration System, Water Softener
Laundry Inside
Exterior
Exterior Feature French Doors, Irrigation System, Lighting, Rain Gutters, Sidewalk, Sliding Doors
Parking Features Driveway, Garage Door Opener, Golf Cart Garage, Off Street, Oversized
Garage Spaces 4.0
Pool In Ground
Community Features Deed Restrictions, Fitness Center, Gated, Golf, Pool, Sidewalks, Water Access, Waterfront
Utilities Available BB/HS Internet Available, Cable Available, Natural Gas Connected, Street Lights, Underground Utilities
Amenities Available Maintenance
Waterfront Description Bayou
View Y/N 1
Water Access 1
Water Access Desc Bayou
View Pool, Trees/Woods, Water
Roof Type Tile
Porch Covered, Enclosed, Rear Porch, Screened
Attached Garage true
Garage true
Private Pool Yes
Building
Entry Level Two
Foundation Slab
Lot Size Range Up to 10,889 Sq. Ft.
Sewer Public Sewer
Water Public
Architectural Style Spanish/Mediterranean
Structure Type Block,Stucco
New Construction false
Construction Status Inspections
Schools
Elementary Schools Southside Elementary
Middle Schools Booker Middle
High Schools Booker High
Others
Pets Allowed Yes
HOA Fee Include Maintenance Grounds,Management,Private Road,Security
Senior Community No
Ownership Fee Simple
Monthly Total Fees $350
Acceptable Financing Cash, Conventional
Membership Fee Required Required
Listing Terms Cash, Conventional
Special Listing Condition None
Read Less Info
Want to know what your home might be worth? Contact us for a FREE valuation!

Our team is ready to help you sell your home for the highest possible price ASAP

© 2024 My Florida Regional MLS DBA Stellar MLS. All Rights Reserved.
Bought with MICHAEL SAUNDERS & COMPANY
GET MORE INFORMATION




