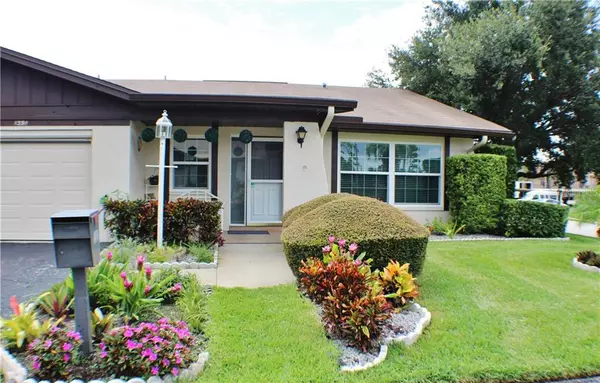For more information regarding the value of a property, please contact us for a free consultation.
Key Details
Sold Price $212,500
Property Type Condo
Sub Type Condominium
Listing Status Sold
Purchase Type For Sale
Square Footage 1,400 sqft
Price per Sqft $151
Subdivision Heather Ridge
MLS Listing ID U8055879
Sold Date 09/30/19
Bedrooms 2
Full Baths 2
Condo Fees $407
Construction Status Financing,Inspections
HOA Y/N No
Year Built 1978
Annual Tax Amount $587
Property Description
SPECTACULAR DUNEDIN VILLA LOCATED IN HEATHER RIDGE. SELLER HAS UPGRADED FROM TOP TO BOTTOM. LARGE CORNER LOT WITH LUSH, TROPICAL LANDSCAPING. FRONT PORCH WELCOMES YOU WITH NEWER CERAMIC TILE FLOORING. LOVELY LUXURY VINYL PLANK FLOORING THROUGHOUT. HIGH VAULTED CEILINGS AND BRIGHT WHITE NEWLY PAINTED INTERIOR WALLS. FORMAL LIVING AND ADJACENT FORMAL DINING ROOM WITH CUSTOM BUILT-IN CABINETS. BIG PICTURE WINDOWS OVERLOOK FRONT YARD. STEP INTO TOP OF THE LINE GOURMET KITCHEN. BRIGHT WHITE SHAKER STYLE CABINETS,GRANITE COUNTER TOPS THROUGHOUT. OVER-SIZED SINGLE BOWL UNDER-MOUNT SINK. CONTEMPORARY STYLE WHITE APPLIANCES WITH DOUBLE OVEN RANGE, DISHWASHER, REFRIGERATOR AND STAINLESS HOOD. BUILT-IN PANTRY AND ADDITIONAL BUILT-IN KITCHEN CABINETS OFFER LOADS OF ADDITIONAL STORAGE SPACE. SPACIOUS FAMILY ROOM WITH HIGH VAULTED CEILING. LARGE MASTER BEDROOM WITH WINDOWS ON TWO SIDES OFFERS LOTS OF NATURAL LIGHTING. ADJOINING MASTER BATH W/UPGRADED VANITY AND GRANITE COUNTER TOP AND WALK-IN CLOSET. STEP-IN SHOWER WITH GLASS ENCLOSURE. NEWER CERAMIC TILE FLOORING. GUEST BEDROOM WITH LG CLOSET. GUEST BATHROOM HAS NEWER WHITE VANITY AND GRANITE COUNTER TOP. JETTED SOAKER TUB AND UPGRADED SHELVING IN LINEN CABINET. SLIDING GLASS DOORS FROM FAMILY ROOM LEAD TO A 4 SEASON, SCREEN ENCLOSED PORCH WITH CERAMIC TILE FLOORING. TWO OUTSIDE DECK AREAS WITH SEATING AREA AND PRIVATE BACKYARD. NEWER DBL PANE,HURRICANE RATED WINDOWS, A/C AND HOT WATER TANK. NEWER HURRICANE RATED GARAGE DOOR. UPGRADED INSULATION. NEWER FANS/LIGHTING.
Location
State FL
County Pinellas
Community Heather Ridge
Zoning CONDO
Rooms
Other Rooms Attic, Family Room, Formal Dining Room Separate, Formal Living Room Separate
Interior
Interior Features Cathedral Ceiling(s), Ceiling Fans(s), High Ceilings, Kitchen/Family Room Combo, Living Room/Dining Room Combo, Split Bedroom, Stone Counters, Vaulted Ceiling(s), Walk-In Closet(s), Window Treatments
Heating Central, Electric
Cooling Central Air
Flooring Ceramic Tile, Vinyl
Furnishings Unfurnished
Fireplace false
Appliance Dishwasher, Disposal, Dryer, Electric Water Heater, Range, Range Hood, Refrigerator, Washer
Laundry In Garage
Exterior
Exterior Feature Fence, Irrigation System, Sidewalk, Sliding Doors
Garage Garage Door Opener
Garage Spaces 1.0
Community Features Association Recreation - Owned, Buyer Approval Required, Irrigation-Reclaimed Water, No Truck/RV/Motorcycle Parking, Pool
Utilities Available Cable Connected, Electricity Connected, Sewer Connected, Sprinkler Recycled, Street Lights
Amenities Available Shuffleboard Court, Vehicle Restrictions
Waterfront false
View Garden
Roof Type Shingle
Porch Covered, Front Porch, Patio, Porch, Rear Porch, Screened
Attached Garage true
Garage true
Private Pool No
Building
Lot Description Corner Lot, City Limits, Near Public Transit, Sidewalk, Paved
Story 1
Entry Level One
Foundation Slab
Lot Size Range Non-Applicable
Sewer Public Sewer
Water Public
Architectural Style Contemporary
Structure Type Block,Stucco
New Construction false
Construction Status Financing,Inspections
Others
Pets Allowed No
HOA Fee Include Cable TV,Pool,Escrow Reserves Fund,Insurance,Internet,Maintenance Structure,Maintenance Grounds,Maintenance,Management,Pest Control,Pool,Private Road,Sewer,Trash,Water
Senior Community Yes
Ownership Condominium
Monthly Total Fees $407
Acceptable Financing Cash, Conventional
Listing Terms Cash, Conventional
Special Listing Condition None
Read Less Info
Want to know what your home might be worth? Contact us for a FREE valuation!

Our team is ready to help you sell your home for the highest possible price ASAP

© 2024 My Florida Regional MLS DBA Stellar MLS. All Rights Reserved.
Bought with REALTY EXPERTS
GET MORE INFORMATION




