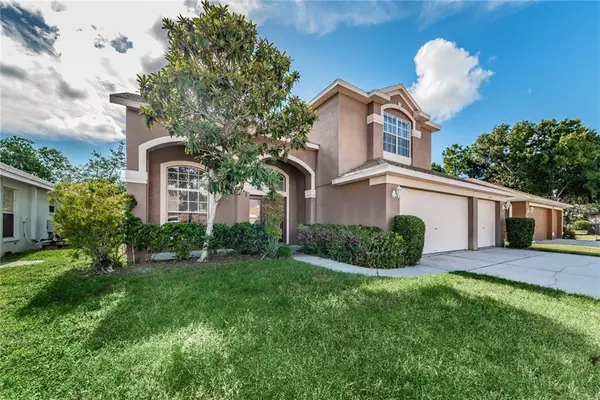For more information regarding the value of a property, please contact us for a free consultation.
Key Details
Sold Price $321,000
Property Type Single Family Home
Sub Type Single Family Residence
Listing Status Sold
Purchase Type For Sale
Square Footage 3,072 sqft
Price per Sqft $104
Subdivision Key Vista Ph 01
MLS Listing ID U8055314
Sold Date 02/14/20
Bedrooms 5
Full Baths 3
Construction Status Financing,Inspections
HOA Fees $142/mo
HOA Y/N Yes
Year Built 2002
Annual Tax Amount $4,665
Lot Size 8,712 Sqft
Acres 0.2
Lot Dimensions 60x126
Property Description
Beautiful 5 bedroom, 3 bath, 3 car garage, plus an additional large bonus room. Enter through double glass doors leading to a formal living room and formal dining room with cathedral ceilings, and arched windows. Pass through the archway and enter into a large family room with windows and sliding doors leading to the enclosed in porch with built in kitchen. Full bath and bedroom is off the family room with a pocket door to close off that section if desired. Dinette and kitchen is off the Family room on the opposite end. Dinette area has sliding doors leading to the porch. Kitchen overlooks dinette and family room & offers plenty of cabinet & counter space w/a breakfast counter, built in desk, & closet pantry. Upstairs is a large master ensuite with double doors, enormous walk-in closet, & a 2nd smaller closet. Private bath has a garden tub, separate shower, and dual vanities. 3 more additional bedrooms, a large bonus room, and another full bath. Plenty of storage space in this home. Large backyard, plenty big enough if you decide to install a pool. The home is in the desired gated community of Key Vista. Community offers many amenities such as Olympic size pool & jacuzzi, volley ball, playground, activities, tennis courts, gym, yoga, media room, kitchen, and RV and boat storage for optional fee. Outside the back gate is the Gulf of Mexico. Minutes away from the beach, fishing pier and dog park, and nature park.
Location
State FL
County Pasco
Community Key Vista Ph 01
Zoning MPUD
Rooms
Other Rooms Attic, Bonus Room, Family Room, Formal Dining Room Separate, Formal Living Room Separate, Inside Utility
Interior
Interior Features Ceiling Fans(s), Eat-in Kitchen, High Ceilings, Kitchen/Family Room Combo, Solid Surface Counters, Solid Wood Cabinets, Walk-In Closet(s)
Heating Electric
Cooling Central Air
Flooring Ceramic Tile, Laminate
Fireplace false
Appliance Dishwasher, Disposal, Electric Water Heater, Microwave, Range, Refrigerator
Laundry Inside, Laundry Room
Exterior
Exterior Feature Outdoor Grill, Outdoor Kitchen, Sidewalk, Sliding Doors, Sprinkler Metered
Parking Features Garage Door Opener, Oversized
Garage Spaces 3.0
Community Features Association Recreation - Owned, Deed Restrictions, Fitness Center, Gated, Handicap Modified, Park, Playground, Pool, Sidewalks, Tennis Courts
Utilities Available BB/HS Internet Available, Cable Available, Electricity Connected, Sewer Connected, Sprinkler Meter, Street Lights, Underground Utilities
Amenities Available Clubhouse, Fitness Center, Gated, Optional Additional Fees, Park, Playground, Pool, Recreation Facilities, Security, Spa/Hot Tub, Storage, Tennis Court(s)
Roof Type Shingle
Porch Covered, Rear Porch, Screened
Attached Garage true
Garage true
Private Pool No
Building
Lot Description Sidewalk, Paved
Entry Level Two
Foundation Slab
Lot Size Range Up to 10,889 Sq. Ft.
Sewer Public Sewer
Water Public
Architectural Style Florida
Structure Type Block,Stucco
New Construction false
Construction Status Financing,Inspections
Schools
Elementary Schools Gulf Trace Elementary
Middle Schools Paul R. Smith Middle-Po
High Schools Anclote High-Po
Others
Pets Allowed Yes
HOA Fee Include Cable TV,Pool,Escrow Reserves Fund,Pool,Recreational Facilities
Senior Community No
Ownership Fee Simple
Monthly Total Fees $142
Acceptable Financing Cash, Conventional, FHA, VA Loan
Membership Fee Required Required
Listing Terms Cash, Conventional, FHA, VA Loan
Special Listing Condition None
Read Less Info
Want to know what your home might be worth? Contact us for a FREE valuation!

Our team is ready to help you sell your home for the highest possible price ASAP

© 2024 My Florida Regional MLS DBA Stellar MLS. All Rights Reserved.
Bought with FUTURE HOME REALTY INC
GET MORE INFORMATION




