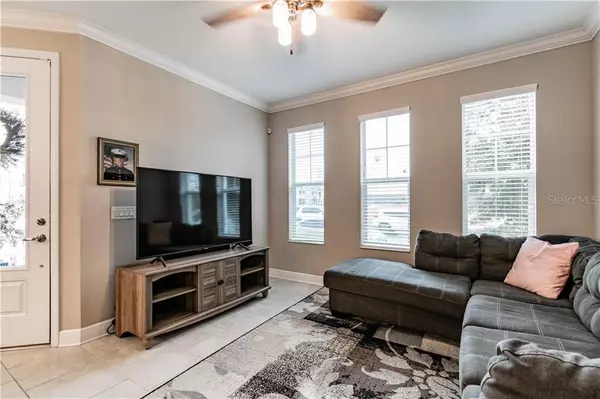For more information regarding the value of a property, please contact us for a free consultation.
Key Details
Sold Price $258,000
Property Type Single Family Home
Sub Type Single Family Residence
Listing Status Sold
Purchase Type For Sale
Square Footage 1,617 sqft
Price per Sqft $159
Subdivision Longleaf Nbrhd 3
MLS Listing ID T3189083
Sold Date 12/23/19
Bedrooms 3
Full Baths 2
Half Baths 1
Construction Status Inspections
HOA Fees $107/mo
HOA Y/N Yes
Year Built 2017
Annual Tax Amount $3,827
Lot Size 2,613 Sqft
Acres 0.06
Property Description
Don't miss out on this 2 year old energy efficient home in Longleaf on the border of Trinity & Odessa! No worrying about high electric bills because this home has brand new Vivint SOLAR roof panels that will be maintained, warrantied and/or repaired for the next 20 years! You won't need to purchase flood insurance either as this is not in a flood zone! Hurricane shutters also included! Homeowner insurance will be so affordable! This home has tons of upgrades including 42" cabinets, granite counters w/backsplash, 10' ceilings, crown molding & energy saving stainless appliances! There's also brand new scratch/water resistant laminate flooring recently upgraded in all 3 bedrooms on the 2nd level! A loft on the 2nd level makes a great den/office/playroom. It also comes with an in wall pest system, irrigation system for reclaimed water, a programmable digital thermostat & a wireless security system. The HOA includes a community pool, parks, planned community events at the neighborhood rec. center & your lawn maintenance! Very desirable Longleaf Elementary, a "9" rated school is inside the community as well as an adorable "Town Center." Zoned for Seven Springs Middle School, also rated a "9." Convenient location to major roads/highways including SR 54, retail, restaurants, beaches and less than 2 miles to the new Trinity Hospital. Adjacent to Jay B Starkey Wilderness Preserve & the Starkey Market. Seller providing transferable appliance, AC & structural warranties. HOA monthly fee to be reduced in Jan. 2020
Location
State FL
County Pasco
Community Longleaf Nbrhd 3
Zoning MPUD
Rooms
Other Rooms Attic, Family Room, Inside Utility, Loft
Interior
Interior Features Ceiling Fans(s), Crown Molding, Eat-in Kitchen, High Ceilings, In Wall Pest System, Kitchen/Family Room Combo, Open Floorplan, Pest Guard System, Solid Surface Counters, Solid Wood Cabinets, Split Bedroom, Thermostat, Tray Ceiling(s), Walk-In Closet(s), Window Treatments
Heating Central, Electric, Solar
Cooling Central Air
Flooring Carpet, Ceramic Tile, Laminate
Fireplace false
Appliance Dishwasher, Disposal, Dryer, Exhaust Fan, Microwave, Range, Refrigerator, Washer
Laundry Inside, Laundry Closet, Upper Level
Exterior
Exterior Feature Hurricane Shutters, Irrigation System, Lighting, Sidewalk
Parking Features Alley Access, Driveway, Garage Door Opener, Garage Faces Rear, Guest, On Street
Garage Spaces 2.0
Community Features Deed Restrictions, Irrigation-Reclaimed Water, Park, Playground, Pool, Sidewalks
Utilities Available BB/HS Internet Available, Cable Available, Cable Connected, Electricity Available, Electricity Connected, Sewer Available, Sewer Connected, Solar, Street Lights, Underground Utilities
Amenities Available Basketball Court, Clubhouse, Fence Restrictions, Maintenance, Park, Playground, Pool, Recreation Facilities, Spa/Hot Tub
Roof Type Shingle
Porch Covered, Front Porch
Attached Garage true
Garage true
Private Pool No
Building
Story 2
Entry Level Two
Foundation Slab
Lot Size Range Up to 10,889 Sq. Ft.
Builder Name F Street Homes
Sewer Public Sewer
Water Public
Structure Type Block,Siding,Stucco,Wood Frame
New Construction false
Construction Status Inspections
Schools
Elementary Schools Longleaf Elementary-Po
Middle Schools Seven Springs Middle-Po
High Schools J.W. Mitchell High-Po
Others
Pets Allowed Yes
HOA Fee Include Common Area Taxes,Maintenance Structure,Maintenance Grounds,Pool,Recreational Facilities
Senior Community No
Ownership Fee Simple
Monthly Total Fees $107
Acceptable Financing Cash, Conventional, FHA, USDA Loan, VA Loan
Membership Fee Required Required
Listing Terms Cash, Conventional, FHA, USDA Loan, VA Loan
Special Listing Condition None
Read Less Info
Want to know what your home might be worth? Contact us for a FREE valuation!

Our team is ready to help you sell your home for the highest possible price ASAP

© 2024 My Florida Regional MLS DBA Stellar MLS. All Rights Reserved.
Bought with BHHS FLORIDA PROPERTIES GROUP
GET MORE INFORMATION




