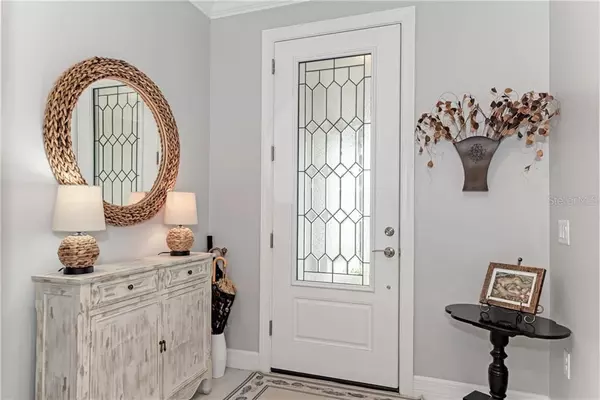For more information regarding the value of a property, please contact us for a free consultation.
Key Details
Sold Price $465,000
Property Type Single Family Home
Sub Type Single Family Residence
Listing Status Sold
Purchase Type For Sale
Square Footage 2,161 sqft
Price per Sqft $215
Subdivision Islandwalk/West Vlgs Ph 3A, 3
MLS Listing ID N6106343
Sold Date 11/05/19
Bedrooms 4
Full Baths 2
Construction Status Inspections
HOA Fees $297/qua
HOA Y/N Yes
Year Built 2016
Annual Tax Amount $5,641
Lot Size 9,147 Sqft
Acres 0.21
Property Description
Welcome to resort living in this furnished 4 bedroom pool home with exquisite upgrades. Seller took care of everything including plank tile floors and quartz counters throughout, custom built-ins, impact glass, 4 ft garage extension, custom paint, plantation shutters, and extended lanai with heated saltwater pool and spa. This open, split, floorplan has room for all of your guests and allows for privacy in your master suite which includes the master bath with soaking tub and frameless shower tiled to the ceiling. The kitchen has white cabinets, a massive island, and gourmet appliances for the discerning chef. Daily meals are great at the island and more formal times will be had in the elegant dining room overlooking the lanai. A great room with custom cabinetry and an additional seating area complete the main area. Three additional bedrooms are at the other end of the home and one could easily serve as a den/office. The second bathroom includes a tub/shower combo and tile to the ceiling. The laundry room has ample storage and a sink for those cleaning needs. Islandwalk is a true resort community with 2 pools, amenity centers, and full-time activity director. A third pool and clubhouse is currently under construction and you're so close to the new Town Center and Atlanta Braves Stadium. Schedule a time to visit and make this your Paradise.
Location
State FL
County Sarasota
Community Islandwalk/West Vlgs Ph 3A, 3
Zoning V
Interior
Interior Features Built-in Features, Ceiling Fans(s), Coffered Ceiling(s), Crown Molding, Eat-in Kitchen, High Ceilings, In Wall Pest System, Open Floorplan, Pest Guard System, Solid Surface Counters, Stone Counters, Thermostat, Walk-In Closet(s), Window Treatments
Heating Central, Electric, Heat Pump
Cooling Central Air
Flooring Tile
Furnishings Furnished
Fireplace false
Appliance Built-In Oven, Cooktop, Dishwasher, Disposal, Electric Water Heater, Microwave, Range Hood, Refrigerator, Washer
Laundry Inside, Laundry Room
Exterior
Exterior Feature Irrigation System
Parking Features Garage Door Opener
Garage Spaces 2.0
Pool Gunite, Heated, In Ground, Lighting, Pool Alarm, Salt Water, Screen Enclosure, Tile
Utilities Available Cable Connected, Electricity Connected, Public, Sprinkler Recycled, Street Lights, Underground Utilities
View Y/N 1
View Water
Roof Type Slate
Porch Front Porch, Rear Porch, Screened
Attached Garage true
Garage true
Private Pool Yes
Building
Lot Description Street Dead-End
Entry Level One
Foundation Slab
Lot Size Range Up to 10,889 Sq. Ft.
Sewer Public Sewer
Water Private
Architectural Style Florida
Structure Type Block,Stucco
New Construction false
Construction Status Inspections
Schools
Elementary Schools Taylor Ranch Elementary
Middle Schools Venice Area Middle
High Schools Venice Senior High
Others
Pets Allowed Breed Restrictions
Senior Community No
Ownership Fee Simple
Monthly Total Fees $297
Acceptable Financing Cash, Conventional, FHA, VA Loan
Membership Fee Required Required
Listing Terms Cash, Conventional, FHA, VA Loan
Special Listing Condition None
Read Less Info
Want to know what your home might be worth? Contact us for a FREE valuation!

Our team is ready to help you sell your home for the highest possible price ASAP

© 2024 My Florida Regional MLS DBA Stellar MLS. All Rights Reserved.
Bought with PALMERHOUSE PROPERTIES
GET MORE INFORMATION




