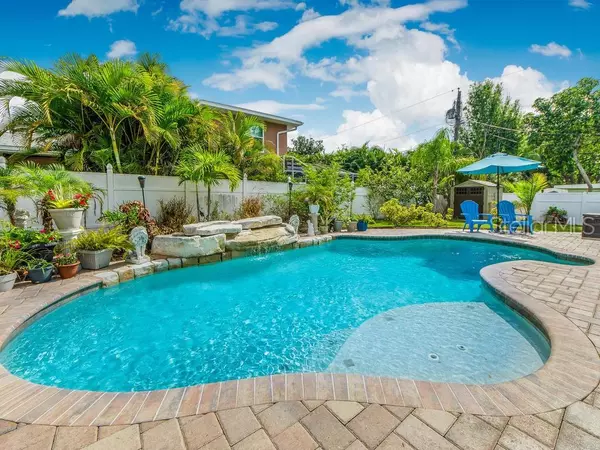For more information regarding the value of a property, please contact us for a free consultation.
Key Details
Sold Price $359,000
Property Type Single Family Home
Sub Type Single Family Residence
Listing Status Sold
Purchase Type For Sale
Square Footage 1,798 sqft
Price per Sqft $199
Subdivision Belleair Heights
MLS Listing ID U8049246
Sold Date 08/16/19
Bedrooms 3
Full Baths 2
Construction Status Financing,Inspections
HOA Y/N No
Year Built 1956
Annual Tax Amount $2,074
Lot Size 0.290 Acres
Acres 0.29
Lot Dimensions 125x101
Property Description
DISTINCTIVE Belleair Bluffs MID-CENTURY One Level Ranch styled POOL HOME located at the end of a private street! DOUBLE LOT on the corner (125 x 101), this wonderful 3 BR, 2 BA, 1800 SF ROCK SOLID block home is located in one of Pinellas Counties FINEST areas just blocks to shopping, restaurants and the minutes to Belleair Beach! WONDERFUL Belleair Heights location with SUPER Neighbors - where streets wind and nerves unwind! Large Dining Room off the entry, SUPERSIZED Living / Family Room combo with sliders to the pool area an UPGRADED Kitchen with granite counters, ample counter & cabinet space & large counter bar separating the two living areas & an inside laundry room off the kitchen. Polished travertine flooring in the main living areas, NEW bamboo floors in the bedrooms, beautifully remodeled bathrooms, INSIDE UTILITY and an OVERSIZED 2 Car side entry garage! Newer AC, Newer Inground Pool & Waterfall (2011), Shingle Roof (2010), Vinyl Fencing & more! High & Dry with NO FLOOD INSURANCE Required, this WIDE OPEN & EXPANSIVE one level pool home is perfect for the growing family! The INGROUND POOL & waterfall are NEWER (2011) and the pavered patio is low maintainence! Also, there is a covered lanai overlooking the pool and an additional INTIMATE patio area with a stone firepit for the quiet evenings - makes entertaining a breeze! Don’t miss out on this opportunity! Belleair Heights subdivision, make this your next home!
Location
State FL
County Pinellas
Community Belleair Heights
Rooms
Other Rooms Family Room, Great Room, Inside Utility
Interior
Interior Features Ceiling Fans(s), Kitchen/Family Room Combo, Living Room/Dining Room Combo, Open Floorplan, Solid Surface Counters, Solid Wood Cabinets, Stone Counters, Thermostat, Window Treatments
Heating Central, Electric
Cooling Central Air
Flooring Bamboo, Travertine, Wood
Fireplaces Type Living Room, Wood Burning
Fireplace true
Appliance Dishwasher, Disposal, Dryer, Electric Water Heater, Microwave, Range, Refrigerator, Washer, Water Softener
Laundry Inside, Laundry Room
Exterior
Exterior Feature Fence, Irrigation System, Rain Gutters, Sliding Doors
Garage Driveway, Garage Door Opener, Garage Faces Side, Oversized
Garage Spaces 2.0
Pool Gunite, In Ground
Utilities Available BB/HS Internet Available, Cable Connected, Electricity Connected, Public, Sewer Connected, Sprinkler Well, Street Lights
View Pool
Roof Type Shingle
Porch Covered, Patio, Rear Porch
Attached Garage true
Garage true
Private Pool Yes
Building
Lot Description Corner Lot, City Limits, Level, Near Public Transit, Oversized Lot, Paved, Private
Entry Level One
Foundation Slab
Lot Size Range 1/4 Acre to 21779 Sq. Ft.
Sewer Public Sewer
Water Public
Architectural Style Mid-Century Modern, Ranch, Traditional
Structure Type Block,Stucco
New Construction false
Construction Status Financing,Inspections
Schools
Elementary Schools Mildred Helms Elementary-Pn
Middle Schools Largo Middle-Pn
High Schools Largo High-Pn
Others
Senior Community No
Ownership Fee Simple
Acceptable Financing Cash, Conventional
Listing Terms Cash, Conventional
Special Listing Condition None
Read Less Info
Want to know what your home might be worth? Contact us for a FREE valuation!

Our team is ready to help you sell your home for the highest possible price ASAP

© 2024 My Florida Regional MLS DBA Stellar MLS. All Rights Reserved.
Bought with LUXURY & BEACH REALTY INC
GET MORE INFORMATION




