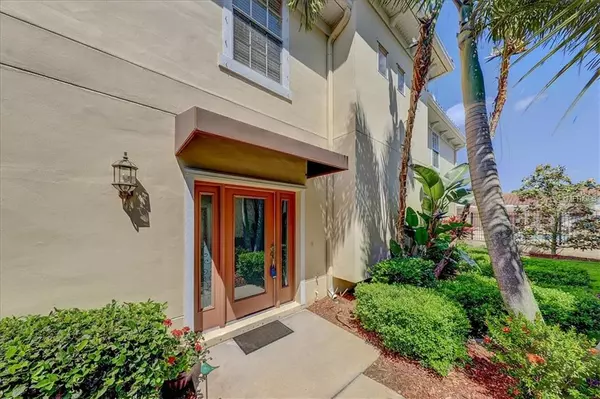For more information regarding the value of a property, please contact us for a free consultation.
Key Details
Sold Price $322,500
Property Type Townhouse
Sub Type Townhouse
Listing Status Sold
Purchase Type For Sale
Square Footage 2,085 sqft
Price per Sqft $154
Subdivision Villas Of Carillon
MLS Listing ID U8042700
Sold Date 06/27/19
Bedrooms 3
Full Baths 2
Half Baths 1
Construction Status Inspections
HOA Fees $470/mo
HOA Y/N Yes
Year Built 2006
Annual Tax Amount $4,085
Lot Size 2,178 Sqft
Acres 0.05
Property Description
Lovely end unit townhome in upscale gated community features lots of natural light, spacious + upgraded kitchen with staggered 42" wood cabinets, tumbled marble backsplash, granite countertops, ss appliances + breakfast bar. Lustrous hardwood floors throughout the dining and living rooms lead to french doors opening to pleasant screened porch and just a short jaunt to the heated community pool. Ground floor half bath. Large master bedroom sits at the top of the stairs, features walk-in double closets, elegant master bath with double sinks, garden tub, walk-in shower. French doors to small balcony. Two very ample guest rooms (one is featured as an office) with Jack 'n Jill bath, lots of closet space. Convenient second floor laundry with elevated washer/dryer. Other noteworthy features: epoxy garage floor, crown moldings, hurricane shutters, exterior storage closet, close proximity to guest parking. Terrific mid county location where you can walk to work at Raymond James, Catalina Marketing, Franklin Templeton as well as Publix and local eateries. Quick commute to Tampa, St. Pete, Clearwater and the airports. Baycare & Outpatient Wellness is less than 5 minutes away. Monthly maintenance fee includes roof, homeowner's/flood insurance, escrow reserves fund, security, gated entry, grounds maintenance, pool maintenance, garbage, water and sewer. Villas of Carillon is a dog friendly community.
Location
State FL
County Pinellas
Community Villas Of Carillon
Rooms
Other Rooms Inside Utility
Interior
Interior Features Ceiling Fans(s), Crown Molding, High Ceilings, Solid Wood Cabinets, Split Bedroom, Stone Counters, Thermostat, Walk-In Closet(s), Window Treatments
Heating Central, Electric
Cooling Central Air
Flooring Carpet, Tile, Wood
Furnishings Unfurnished
Fireplace false
Appliance Dishwasher, Disposal, Dryer, Electric Water Heater, Microwave, Range, Refrigerator, Washer
Laundry Inside, Laundry Room, Upper Level
Exterior
Exterior Feature French Doors, Hurricane Shutters, Irrigation System, Rain Gutters, Storage
Parking Features Driveway, Garage Door Opener, Guest
Garage Spaces 2.0
Community Features Buyer Approval Required, Deed Restrictions, Gated, Pool
Utilities Available BB/HS Internet Available, Electricity Connected, Public, Sewer Connected, Underground Utilities
Amenities Available Clubhouse, Gated, Pool, Security
View Pool
Roof Type Built-Up,Tile
Porch Rear Porch, Screened
Attached Garage true
Garage true
Private Pool No
Building
Lot Description FloodZone, City Limits, Paved, Private
Entry Level Two
Foundation Slab
Lot Size Range Non-Applicable
Sewer Public Sewer
Water Public
Architectural Style Spanish/Mediterranean
Structure Type Block,Stucco,Wood Frame
New Construction false
Construction Status Inspections
Others
Pets Allowed Breed Restrictions, Number Limit
HOA Fee Include Pool,Escrow Reserves Fund,Insurance,Maintenance Structure,Maintenance Grounds,Management,Pest Control,Pool,Security,Sewer,Trash,Water
Senior Community No
Ownership Fee Simple
Monthly Total Fees $470
Acceptable Financing Cash, Conventional, VA Loan
Membership Fee Required Required
Listing Terms Cash, Conventional, VA Loan
Num of Pet 2
Special Listing Condition None
Read Less Info
Want to know what your home might be worth? Contact us for a FREE valuation!

Our team is ready to help you sell your home for the highest possible price ASAP

© 2024 My Florida Regional MLS DBA Stellar MLS. All Rights Reserved.
Bought with KELLER WILLIAMS ST PETE REALTY
GET MORE INFORMATION




