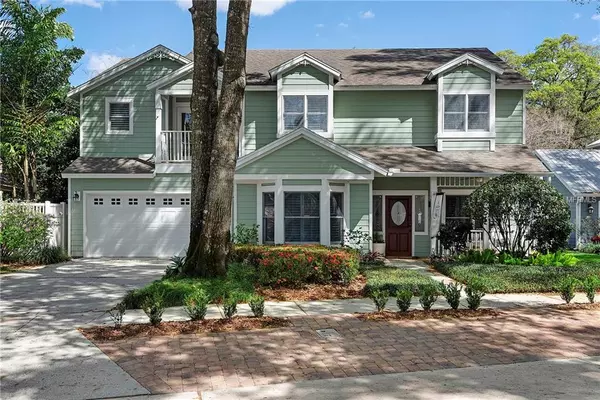For more information regarding the value of a property, please contact us for a free consultation.
Key Details
Sold Price $673,000
Property Type Single Family Home
Sub Type Single Family Residence
Listing Status Sold
Purchase Type For Sale
Square Footage 2,993 sqft
Price per Sqft $224
Subdivision Kalurna Kottages Rep 02
MLS Listing ID O5768731
Sold Date 04/26/19
Bedrooms 4
Full Baths 4
Construction Status Appraisal,Financing,Inspections
HOA Fees $54/ann
HOA Y/N Yes
Year Built 1992
Annual Tax Amount $6,666
Lot Size 6,534 Sqft
Acres 0.15
Lot Dimensions 67x100x68x98
Property Description
Located on a private cul-de-sac in Delaney Park this beautifully renovated custom pool home will surpass your expectations. You will be greeted by lush landscaping & a welcoming front porch. The family room & office/den are located at the front of the home. This smart floor plan includes the family room opening to the kitchen/dining areas which overlook the backyard oasis. The well-appointed, renovated kitchen features quartz countertops, island, wood cabinetry, updated lighting & stainless appliances. There is a full bathroom located on the 1st floor for guests w/ easy access to the pool. The enviable mudroom/laundry area has it all & provides the perfect drop zone between the garage & the kitchen. Located on the 2nd floor the large master suite is split from the alternate bedrooms. The master bathroom renovation was complete in 2014 & includes a walk-in closet. Also located on the 2nd floor are 3 additional, bedrooms which share an upstairs retreat space. The 2nd and 3rd bedrooms are joined by a stylish Jack & Jill bath. The 4th bedroom has an upstairs terrace & a private, adjacent full bathroom. Additional features include, crown molding, plantation shutters, designer lighting, luxury wood vinyl flooring, NEST thermostats, security system, central vacuum & unique highlights such as a dumbwaiter and laundry chute. The saltwater pool & spa are gas heated. Enjoy the outside covered & open patio areas enhanced by beautiful brick pavers, a lovely sitting area & a gorgeous outdoor gas fireplace.
Location
State FL
County Orange
Community Kalurna Kottages Rep 02
Zoning R-1/T
Rooms
Other Rooms Den/Library/Office, Inside Utility, Loft
Interior
Interior Features Ceiling Fans(s), Central Vaccum, Crown Molding, Solid Wood Cabinets, Stone Counters, Walk-In Closet(s), Window Treatments
Heating Central, Electric
Cooling Central Air
Flooring Carpet, Hardwood, Tile
Furnishings Unfurnished
Fireplace true
Appliance Dishwasher, Disposal, Electric Water Heater, Microwave, Range, Refrigerator
Laundry Inside, Laundry Chute, Laundry Closet
Exterior
Exterior Feature Balcony, Fence, Irrigation System, Rain Gutters
Parking Features Driveway, Garage Door Opener, On Street, Parking Pad
Garage Spaces 2.0
Pool Heated, In Ground, Salt Water
Utilities Available BB/HS Internet Available, Cable Available, Cable Connected, Propane, Sewer Connected, Street Lights
Roof Type Shingle
Porch Covered, Porch, Screened
Attached Garage true
Garage true
Private Pool Yes
Building
Lot Description City Limits, In County, Level, Sidewalk, Street Dead-End, Paved, Private
Entry Level Two
Foundation Slab
Lot Size Range Up to 10,889 Sq. Ft.
Sewer Public Sewer
Water Public
Architectural Style Traditional
Structure Type Siding
New Construction false
Construction Status Appraisal,Financing,Inspections
Schools
Elementary Schools Blankner Elem
Middle Schools Blankner School (K-8)
High Schools Boone High
Others
Pets Allowed Yes
Senior Community No
Ownership Fee Simple
Monthly Total Fees $54
Acceptable Financing Cash, Conventional, VA Loan
Membership Fee Required Required
Listing Terms Cash, Conventional, VA Loan
Special Listing Condition None
Read Less Info
Want to know what your home might be worth? Contact us for a FREE valuation!

Our team is ready to help you sell your home for the highest possible price ASAP

© 2024 My Florida Regional MLS DBA Stellar MLS. All Rights Reserved.
Bought with RE/MAX TOWN & COUNTRY REALTY
GET MORE INFORMATION




