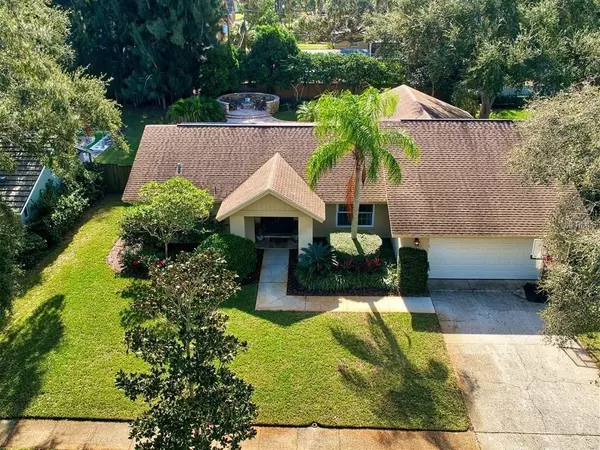For more information regarding the value of a property, please contact us for a free consultation.
Key Details
Sold Price $530,000
Property Type Single Family Home
Sub Type Single Family Residence
Listing Status Sold
Purchase Type For Sale
Square Footage 2,416 sqft
Price per Sqft $219
Subdivision Cimarron Sub
MLS Listing ID U8035692
Sold Date 04/04/19
Bedrooms 5
Full Baths 3
Construction Status Inspections
HOA Y/N No
Year Built 1986
Annual Tax Amount $3,828
Lot Size 0.280 Acres
Acres 0.28
Property Description
STUNNING 5 BEDROOM 3 BATH HOME located on an absolutely gorgeous lot that is over ¼ acre. So many updates include the kitchen with all newer soft close Kraftmaid cabinets, granite, newer appliances, breakfast bar, sink, lighting, flooring, etc. Nice open floor plan with a tri-split plan for the bedrooms. Large master bedroom with sliding doors that give a gorgeous view of this spectacular back yard. Master bath, with double sinks, has just recently been remodeled with newer tile, shower, vanity, lighting, flooring, etc. Master has two walk-in closets. The back yard is STUNNING! Enjoy the luxurious swimming pool with all of the travertine pavers surrounding, the large covered patio, circular fire pit area, beautiful landscaping and lighting, pass through window from the kitchen with a bar for seating…it is just so rare to find a place this nice. Great for entertaining! One of the three updated full bathrooms is a pool bath. New Air Conditioner in 2018, Newer Hurricane rated Windows, Gorgeous newer wooden floors, updated kitchen, large inside laundry room, new pool pump 2019. There are sliding glass pocket doors in the living room that open completely to allow a breathtaking view of this lovely back yard oasis. Approx. 2 miles to the beautiful Gulf Beaches! This home is NOT located in a flood zone. Be sure and watch the Virtual Tour and the 3D Virtual Tour. It gives you the opportunity to feel as though you are walking through each room. You must see this beautiful home!
Location
State FL
County Pinellas
Community Cimarron Sub
Direction S
Rooms
Other Rooms Family Room, Inside Utility
Interior
Interior Features Ceiling Fans(s), Eat-in Kitchen, High Ceilings, Kitchen/Family Room Combo, Open Floorplan, Split Bedroom, Stone Counters, Thermostat, Walk-In Closet(s), Window Treatments
Heating Central
Cooling Central Air
Flooring Carpet, Tile, Wood
Fireplace false
Appliance Dishwasher, Disposal, Electric Water Heater, Microwave, Range, Refrigerator
Laundry Inside, Laundry Room
Exterior
Exterior Feature Fence, Irrigation System, Lighting, Sidewalk, Sliding Doors, Sprinkler Metered
Parking Features Garage Door Opener
Garage Spaces 2.0
Pool Gunite, In Ground, Lighting
Utilities Available Cable Connected, Electricity Connected, Phone Available, Public, Sewer Connected, Sprinkler Meter, Street Lights
Roof Type Shingle
Porch Covered, Rear Porch
Attached Garage true
Garage true
Private Pool Yes
Building
Lot Description Oversized Lot, Sidewalk
Story 1
Foundation Slab
Lot Size Range 1/4 Acre to 21779 Sq. Ft.
Sewer Public Sewer
Water None
Structure Type Block,Stucco
New Construction false
Construction Status Inspections
Schools
Elementary Schools Oakhurst Elementary-Pn
Middle Schools Seminole Middle-Pn
High Schools Seminole High-Pn
Others
Senior Community No
Ownership Fee Simple
Acceptable Financing Cash, Conventional
Listing Terms Cash, Conventional
Special Listing Condition None
Read Less Info
Want to know what your home might be worth? Contact us for a FREE valuation!

Our team is ready to help you sell your home for the highest possible price ASAP

© 2024 My Florida Regional MLS DBA Stellar MLS. All Rights Reserved.
Bought with KELLER WILLIAMS ST PETE REALTY
GET MORE INFORMATION




