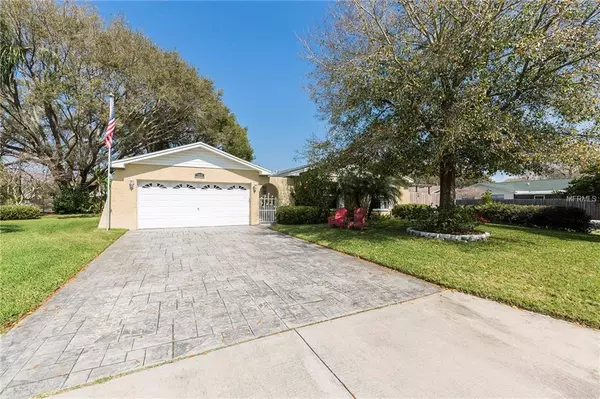For more information regarding the value of a property, please contact us for a free consultation.
Key Details
Sold Price $313,500
Property Type Single Family Home
Sub Type Single Family Residence
Listing Status Sold
Purchase Type For Sale
Square Footage 1,856 sqft
Price per Sqft $168
Subdivision Ravenwood Manor
MLS Listing ID U8035257
Sold Date 03/22/19
Bedrooms 4
Full Baths 2
Construction Status Inspections
HOA Y/N No
Year Built 1974
Annual Tax Amount $2,617
Lot Size 7,840 Sqft
Acres 0.18
Lot Dimensions 70X107
Property Description
LOVELY ... REMODELED ... AFFORDABLE MOVE IN READY DUNEDIN POOL HOME IS WAITING FOR YOU & YOUR FAMILY! LOTS OF PRIVACY & situated on a dead end street! SPACIOUS 4 Bedroom 2 Bath & 2 car garage home has 1,856 SF + 140 SF A/C Laundry/Mud room with storage & closets not included in sq ft. Concrete stamped oversized driveway + a courtyard entry area. Recently painted interior & exterior, AC New in 2016 & a New Roof in 2014. Updated home has many features including Beautiful newer wood floors. Wonderful Kitchen with Bisque Corian counters, designer backsplash, tract lighting, Newer refrigerator, dish washer & microwave. Both bathrooms have newer vanities. Wonderful outdoor screened pool with great seating & cook out areas, a detached spacious storage shed including Hurricane clips, awesome old Oak tree & Landscapping. Back yard opens up to a fresh water canal that borders the home. Wonderfully convenient location to Downtown Dunedin shops & restaurants, Countryside Mall, Pinellas trail for jogging & Bike riding, Honeymoon Island Beach State Park, Dunedin Hospital & Magnet Jr & High Schools! Come see this home soon!
Location
State FL
County Pinellas
Community Ravenwood Manor
Zoning SFR
Rooms
Other Rooms Bonus Room, Den/Library/Office, Family Room, Inside Utility, Storage Rooms
Interior
Interior Features Ceiling Fans(s), Kitchen/Family Room Combo, Living Room/Dining Room Combo, Solid Surface Counters, Stone Counters
Heating Central
Cooling Central Air
Flooring Carpet, Ceramic Tile, Laminate, Wood
Fireplace false
Appliance Dishwasher, Disposal, Electric Water Heater, Microwave, Range, Refrigerator
Exterior
Exterior Feature Fence, Irrigation System, Lighting, Rain Gutters, Sidewalk, Sliding Doors
Parking Features Garage Door Opener
Garage Spaces 2.0
Pool In Ground, Screen Enclosure, Vinyl
Utilities Available Electricity Connected, Propane
Waterfront Description Canal - Freshwater
View Y/N 1
View Water
Roof Type Shingle
Porch Front Porch, Patio, Porch, Screened
Attached Garage true
Garage true
Private Pool Yes
Building
Lot Description Corner Lot, Drainage Canal, City Limits, Sidewalk, Paved
Story 1
Entry Level One
Foundation Slab
Lot Size Range Up to 10,889 Sq. Ft.
Sewer Public Sewer
Water Public
Architectural Style Ranch
Structure Type Block,Stucco
New Construction false
Construction Status Inspections
Schools
Elementary Schools Garrison-Jones Elementary-Pn
Middle Schools Dunedin Highland Middle-Pn
High Schools Dunedin High-Pn
Others
Pets Allowed Yes
Senior Community No
Ownership Fee Simple
Acceptable Financing Cash, Conventional, FHA, VA Loan
Membership Fee Required None
Listing Terms Cash, Conventional, FHA, VA Loan
Special Listing Condition None
Read Less Info
Want to know what your home might be worth? Contact us for a FREE valuation!

Our team is ready to help you sell your home for the highest possible price ASAP

© 2024 My Florida Regional MLS DBA Stellar MLS. All Rights Reserved.
Bought with REALEAN EVOLVE REAL ESTATE
GET MORE INFORMATION




