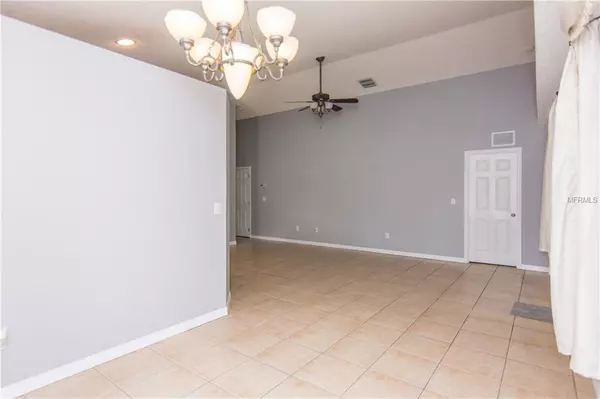For more information regarding the value of a property, please contact us for a free consultation.
Key Details
Sold Price $247,000
Property Type Single Family Home
Sub Type Single Family Residence
Listing Status Sold
Purchase Type For Sale
Square Footage 1,942 sqft
Price per Sqft $127
Subdivision Sterling Pointe 48/1
MLS Listing ID S5012590
Sold Date 06/14/19
Bedrooms 4
Full Baths 3
Construction Status Appraisal,Financing,Inspections
HOA Fees $39/qua
HOA Y/N Yes
Year Built 2003
Annual Tax Amount $3,497
Lot Size 8,712 Sqft
Acres 0.2
Property Description
An immaculate, spotlessly clean, home in the prestigious community of Sterling Pointe, Winter Garden. Minutes from highly rated schools, a vast array of Restaurants and Shopping, Central Florida's World renowned Walt Disney World theme parks, Universal Studios, Sea World Water Adventure Parks, numerous Golf Courses. The layout of this great, move-in ready home is conducive to very comfortable luxurious family living. As you enter the foyer, the great family room is straight ahead with French doors leading to spacious covered lanai. Adjacent to that is the formal dining room and eat-in kitchen. The kitchen is superbly fitted with an abundance of storage cabinets, pantry, counter space and stainless steel appliances. The luxurious master bedroom has a French door leading to the patio along with full bathroom incorporating a tub with separate walk-in shower and walk-in closet. Upstairs there is a second enormous master bedroom measuring almost 20 ft. x 15 ft. also with full bathroom. The remaining bedrooms and bathroom are on the ground floor and are all spotlessly clean and bright rooms. Seller has owned this home since it was built and has maintained it immaculately. This home must be seen to be appreciated.
Location
State FL
County Orange
Community Sterling Pointe 48/1
Zoning PUD
Rooms
Other Rooms Formal Dining Room Separate
Interior
Interior Features Ceiling Fans(s), Eat-in Kitchen, High Ceilings, Kitchen/Family Room Combo, Open Floorplan, Solid Wood Cabinets, Vaulted Ceiling(s), Walk-In Closet(s), Window Treatments
Heating Central, Electric
Cooling Central Air
Flooring Carpet, Ceramic Tile
Furnishings Unfurnished
Fireplace false
Appliance Dishwasher, Disposal, Dryer, Electric Water Heater, Microwave, Range, Refrigerator, Washer
Laundry In Kitchen
Exterior
Exterior Feature French Doors, Lighting, Sidewalk
Parking Features Driveway, Garage Door Opener, Oversized
Garage Spaces 2.0
Utilities Available Cable Available, Electricity Connected, Public, Sewer Connected, Street Lights
Roof Type Shingle
Porch Covered, Deck, Rear Porch
Attached Garage true
Garage true
Private Pool No
Building
Lot Description Level, Sidewalk, Paved
Entry Level Two
Foundation Slab
Lot Size Range Up to 10,889 Sq. Ft.
Sewer Public Sewer
Water Public
Architectural Style Contemporary
Structure Type Block,Siding,Stucco,Wood Frame
New Construction false
Construction Status Appraisal,Financing,Inspections
Others
Pets Allowed Yes
Senior Community No
Ownership Fee Simple
Acceptable Financing Cash, Conventional, FHA, VA Loan
Membership Fee Required Required
Listing Terms Cash, Conventional, FHA, VA Loan
Special Listing Condition None
Read Less Info
Want to know what your home might be worth? Contact us for a FREE valuation!

Our team is ready to help you sell your home for the highest possible price ASAP

© 2024 My Florida Regional MLS DBA Stellar MLS. All Rights Reserved.
Bought with KELLER WILLIAMS CLASSIC REALTY
GET MORE INFORMATION




