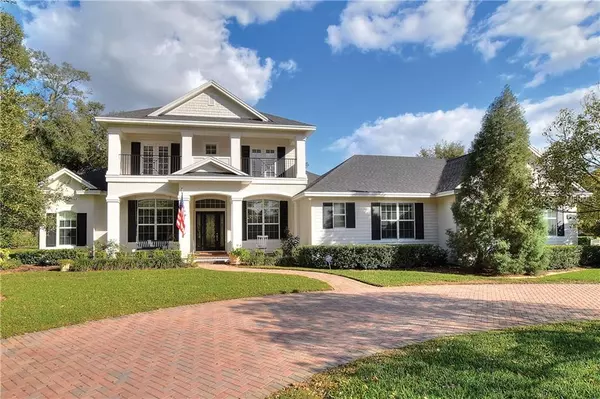For more information regarding the value of a property, please contact us for a free consultation.
Key Details
Sold Price $735,000
Property Type Single Family Home
Sub Type Single Family Residence
Listing Status Sold
Purchase Type For Sale
Square Footage 4,411 sqft
Price per Sqft $166
Subdivision Not In Subdivision
MLS Listing ID L4905451
Sold Date 03/05/19
Bedrooms 4
Full Baths 3
Half Baths 1
Construction Status Inspections
HOA Y/N No
Year Built 2013
Annual Tax Amount $6,396
Lot Size 0.500 Acres
Acres 0.5
Property Description
Live near Lake Hollingsworth in a home built in 2013 on a 1/2 acre lot! This Rutenberg “Gulfport” home incorporates all the modern features for today’s living in a traditional style home. Enter the dramatic 4411 square foot home and you will be impressed by the high coffered ceiling and open feeling. Features include engineered hardwood floors, crown molding, tray & wood beamed ceilings, lead glass front door, french doors, sound system, balconies & 1st and 2nd floor covered porches. The floor plan features formal and informal living rooms, office, family room, sunroom and 2nd floor bonus room. The kitchen features GE Monogramed stainless steel appliances, center island, Silestone & granite counters, hooded vent, stone backsplash, and large pantry. Included in the kitchen is a breakfast area w/built in cabinets, wet bar, & wine refrigerator. The master bedroom has a sitting area. The master bath has a large separate glass walk-in shower, garden tub & 2 vanities with granite counters. A 2nd bedroom is located on the 1st floor with an ensuite bathroom w/shower. The family room w/wood burning fireplace opens to the kitchen & a separate den/sunroom is located off the family room. Upstairs is complete with 2 bedrooms, bathroom with tub & shower, bonus room & outside porch. There is a 3 car garage, a circular, brick paver driveway, aluminum fenced yard w/ dog run & outside fireplace & sitting area. Located near Common Ground Park, city Tennis and Golf course, and shopping.
Location
State FL
County Polk
Community Not In Subdivision
Zoning RA-1
Rooms
Other Rooms Bonus Room, Den/Library/Office, Family Room, Florida Room, Formal Dining Room Separate, Formal Living Room Separate, Inside Utility
Interior
Interior Features Ceiling Fans(s), Coffered Ceiling(s), Crown Molding, Eat-in Kitchen, High Ceilings, Kitchen/Family Room Combo, Solid Wood Cabinets, Split Bedroom, Stone Counters, Tray Ceiling(s), Walk-In Closet(s), Wet Bar, Window Treatments
Heating Central, Electric, Zoned
Cooling Central Air, Zoned
Flooring Carpet, Ceramic Tile, Hardwood
Fireplaces Type Family Room, Wood Burning
Furnishings Unfurnished
Fireplace true
Appliance Built-In Oven, Convection Oven, Cooktop, Dishwasher, Electric Water Heater, Microwave, Range Hood, Refrigerator, Wine Refrigerator
Laundry Inside, Laundry Room
Exterior
Exterior Feature Balcony, Dog Run, Fence, French Doors, Irrigation System, Rain Gutters, Sprinkler Metered
Parking Features Driveway, Garage Door Opener, Garage Faces Side, On Street
Garage Spaces 3.0
Utilities Available BB/HS Internet Available, Electricity Connected, Public, Sprinkler Meter, Street Lights
View Trees/Woods
Roof Type Shingle
Porch Covered, Front Porch, Rear Porch
Attached Garage true
Garage true
Private Pool No
Building
Lot Description City Limits, Paved
Entry Level Two
Foundation Slab
Lot Size Range 1/2 Acre to 1 Acre
Sewer Public Sewer
Water Public
Architectural Style Traditional
Structure Type Block,Wood Frame,Wood Siding
New Construction false
Construction Status Inspections
Schools
Elementary Schools Cleveland Court Elem
Middle Schools Southwest Middle
High Schools Lakeland Senior High
Others
Senior Community No
Ownership Fee Simple
Acceptable Financing Cash, Conventional
Membership Fee Required None
Listing Terms Cash, Conventional
Special Listing Condition None
Read Less Info
Want to know what your home might be worth? Contact us for a FREE valuation!

Our team is ready to help you sell your home for the highest possible price ASAP

© 2024 My Florida Regional MLS DBA Stellar MLS. All Rights Reserved.
Bought with KELLER WILLIAMS REALTY
GET MORE INFORMATION




