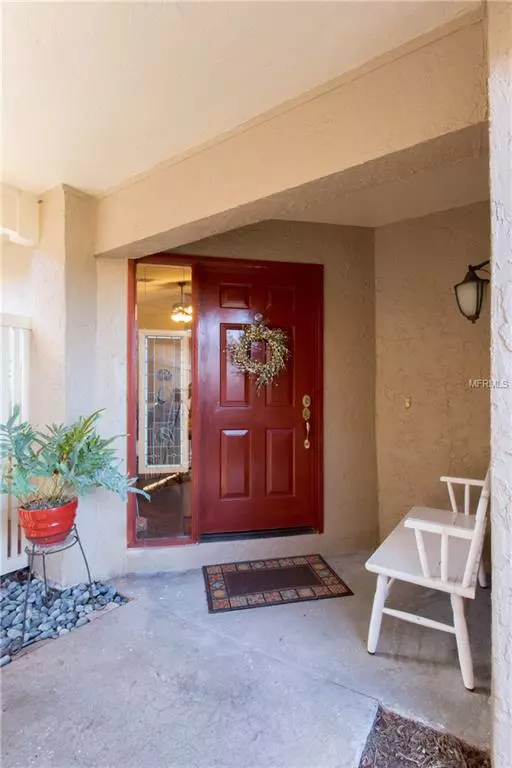For more information regarding the value of a property, please contact us for a free consultation.
Key Details
Sold Price $323,000
Property Type Single Family Home
Sub Type Single Family Residence
Listing Status Sold
Purchase Type For Sale
Square Footage 1,242 sqft
Price per Sqft $260
Subdivision Placido Bayou
MLS Listing ID U8029121
Sold Date 02/15/19
Bedrooms 3
Full Baths 2
Construction Status Inspections
HOA Fees $275/mo
HOA Y/N Yes
Year Built 1985
Annual Tax Amount $5,521
Lot Size 3,484 Sqft
Acres 0.08
Property Description
Welcome to the gated community of Placido Bayou where you have 24-hour security! You will love the proximity to downtown St Pete, shops on 4th Street and 1-275 while enjoying the privacy of this secluded community. This home has been well-maintained which is evident the moment you pull into the driveway. It has a split floor plan with 3 bedrooms, 2 baths and one-car garage. Enjoy the open living room with vaulted ceilings and plank tile throughout highlighted by ample natural light. The kitchen has been updated with stainless appliances, granite countertops, plenty of cabinet space for storage and even an island. The kitchen opens up to the dining/living area which is great for easy entertaining. The master bedroom has a newly renovated master bathroom en suite and large walk-in closet. The two other bedrooms are on the other side of the home and have a shared bath. There is plenty of storage in the home. And if that is not enough the french doors from the dining room lead out to a gracious screened in lanai surrounded by lovely backyard space, where you can lounge under cover, enjoy the sunshine or exercise your green thumb in the surrounding grassy area! The community pool is located right around the corner where you can cool off or enjoy the spa. You can take a walk around the entire community and you will see some wonderful wildlife. It's a must see so make your appointment today!
Location
State FL
County Pinellas
Community Placido Bayou
Direction NE
Rooms
Other Rooms Formal Dining Room Separate, Formal Living Room Separate
Interior
Interior Features Ceiling Fans(s), High Ceilings, Open Floorplan, Split Bedroom, Thermostat, Walk-In Closet(s)
Heating Central
Cooling Central Air
Flooring Ceramic Tile, Tile
Fireplace false
Appliance Cooktop, Dishwasher, Disposal, Microwave
Laundry In Garage
Exterior
Exterior Feature Fence, French Doors, Irrigation System, Lighting
Parking Features Driveway, Garage Door Opener, On Street
Garage Spaces 1.0
Community Features Deed Restrictions, Gated, Golf Carts OK, Sidewalks
Utilities Available BB/HS Internet Available, Cable Available, Electricity Available, Public
Amenities Available Maintenance, Spa/Hot Tub
Roof Type Tile
Porch Covered, Deck, Screened
Attached Garage true
Garage true
Private Pool No
Building
Lot Description FloodZone, City Limits, Paved
Entry Level One
Foundation Slab
Lot Size Range Up to 10,889 Sq. Ft.
Sewer Public Sewer
Water Public
Architectural Style Ranch
Structure Type Block,Stucco
New Construction false
Construction Status Inspections
Schools
Elementary Schools Shore Acres Elementary-Pn
Middle Schools Meadowlawn Middle-Pn
High Schools Northeast High-Pn
Others
Pets Allowed Yes
HOA Fee Include 24-Hour Guard,Maintenance Structure,Management,Pool,Private Road
Senior Community No
Ownership Fee Simple
Monthly Total Fees $275
Acceptable Financing Cash, Conventional
Membership Fee Required Required
Listing Terms Cash, Conventional
Special Listing Condition None
Read Less Info
Want to know what your home might be worth? Contact us for a FREE valuation!

Our team is ready to help you sell your home for the highest possible price ASAP

© 2024 My Florida Regional MLS DBA Stellar MLS. All Rights Reserved.
Bought with RE/MAX METRO
GET MORE INFORMATION




