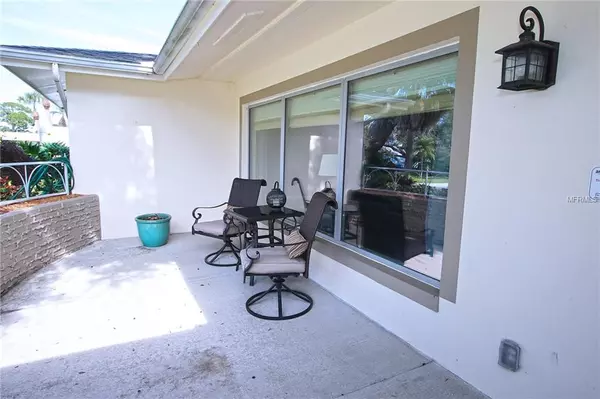For more information regarding the value of a property, please contact us for a free consultation.
Key Details
Sold Price $353,000
Property Type Single Family Home
Sub Type Single Family Residence
Listing Status Sold
Purchase Type For Sale
Square Footage 1,714 sqft
Price per Sqft $205
Subdivision Maximo Moorings
MLS Listing ID U8025019
Sold Date 06/28/19
Bedrooms 3
Full Baths 2
Construction Status No Contingency
HOA Fees $2/ann
HOA Y/N Yes
Year Built 1965
Annual Tax Amount $4,019
Lot Size 8,712 Sqft
Acres 0.2
Property Description
Stunning home in popular Maximo Moorings just off the Pinellas Bayway. Great location near beach and just minutes to trendy downtown St Pete and I-275. Handsome new open concept Kitchen with wood cabinets, stainless appliances, oversized convenient breakfast bar and cook island, tile backsplash and built-in wine rack. Plenty of cabinet storage and an open view to the main living area of the home. Stunning new wooden floors in Living Room and Master Bedroom. Game room which leads to the pool area could be used as a Family Room or formal Dining Room. New HVAC in 2016 and new plumbing this year. Other new updates include new window treatments, light fixtures, carpet in nursery, crown molding and baseboards. Gorgeous heated in ground pool, screened-in large pool deck with firepit conversation area and entertainment bar with refrigerator. Exterior improvements include a new oversized 200 sf finished shed in the backyard that has air conditioning and finished drywall - can be used as hobby area, home office, fitness area. Such a great location, Maximo Moorings is home to Maximo Marina that has just undergone a $20 million dollar renovation and features a great marina storage facility and the Getaway, a trendy new restaurant! It's also in the Skyway Marina District which is enjoying many new changes and is conveniently located close to I-275, Eckerd College, beautiful St Pete Beach and lively downtown St Petersburg!
Location
State FL
County Pinellas
Community Maximo Moorings
Zoning SFH 01
Direction S
Rooms
Other Rooms Family Room, Florida Room
Interior
Interior Features Ceiling Fans(s), Crown Molding, Eat-in Kitchen, Living Room/Dining Room Combo, Open Floorplan, Solid Surface Counters, Window Treatments
Heating Central, Electric
Cooling Central Air
Flooring Carpet, Ceramic Tile, Wood
Furnishings Unfurnished
Fireplace false
Appliance Dishwasher, Disposal, Electric Water Heater, Microwave, Range, Refrigerator
Laundry Inside
Exterior
Exterior Feature Fence, Sliding Doors, Storage
Parking Features Garage Door Opener, Guest, Parking Pad
Garage Spaces 2.0
Pool Gunite, Heated, In Ground
Community Features Irrigation-Reclaimed Water
Utilities Available Cable Connected, Electricity Connected, Public, Sewer Connected
View Garden, Pool, Trees/Woods
Roof Type Shingle
Porch Covered, Deck, Front Porch, Patio, Porch, Screened
Attached Garage true
Garage true
Private Pool Yes
Building
Lot Description Corner Lot, City Limits, Level, Near Marina, Near Public Transit, Paved
Entry Level One
Foundation Slab
Lot Size Range Up to 10,889 Sq. Ft.
Sewer Public Sewer
Water Public
Architectural Style Florida, Ranch, Traditional
Structure Type Block,Stucco
New Construction false
Construction Status No Contingency
Schools
Elementary Schools Gulfport Elementary-Pn
Middle Schools Bay Point Middle-Pn
High Schools Lakewood High-Pn
Others
Pets Allowed Yes
Senior Community No
Ownership Fee Simple
Monthly Total Fees $2
Acceptable Financing Cash, Conventional, FHA, VA Loan
Membership Fee Required Optional
Listing Terms Cash, Conventional, FHA, VA Loan
Special Listing Condition None
Read Less Info
Want to know what your home might be worth? Contact us for a FREE valuation!

Our team is ready to help you sell your home for the highest possible price ASAP

© 2024 My Florida Regional MLS DBA Stellar MLS. All Rights Reserved.
Bought with REALTY CONCEPTS OF PINELLAS
GET MORE INFORMATION




